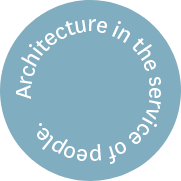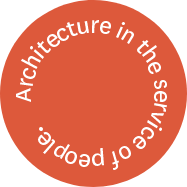The Seventh Day Adventist Church has a strong on-going relationship with Stanton Dahl; with the Kellyville Adventist Church being a new project in a growing church community.

Designing places of worship requires a great deal of sensitivity and insight.
A single building may be required to deliver different forms of worship, even on the same day, ranging from traditional liturgical services through to contemporary forms of worship with multimedia capabilities.
We understand that the building needs to enhance the spiritual experience, rituals and religious identity of the congregation as well as support the sense of community.
We’ve worked with more than 50 faith-based communities to date, providing them with flexible, comfortable environments that inspire spiritual reflection.

Kellyville
The Seventh Day Adventist Church has a strong on-going relationship with Stanton Dahl; with the Kellyville Adventist Church being a new project in a growing church community.
Church
Completed
$6m
From the outset, this project adopted a collective ambition approach. This has resulted in the stated ambition of connecting the Kellyville Adventist Church community to each other, to the adjacent school and to the wider neighbouring community of which they are a part of.
The facilities that were developed for the site include worship spaces, child, teen and youth facilities as well as spaces for kinder and crèche.
Neutral Bay
To undertake alterations and additions to the existing heritage listed St. Augustine’s Anglican church to provide a welcoming, safe and connected environment for the whole church community.
Alterations and additions
Completed
$1.9m
The collective ambition for this project was to build an environment that would encourage and support the “building of relationships within the church community with their Lord and Saviour and with one another as a community of Christ”. This ambition was used to measure the strength and veracity of the design decisions made against use and budget throughout the project.
The new alterations and additions to the church included a new entry courtyard, foyer and circulation hub to connect the existing two-storey heritage church with the existing post war church hall. It also includes the construction of a first floor addition for church ministry within the church hall and the general refurbishment of the church hall for its use as a Early childhood centre during the week, and for church functions and Sunday school over the weekend.
The aim of the project was to address a lack of site entry, invitation and welcome, serious WHS and accessibility issues and lack of flexibility. In the works undertaken, the site has become prominent, safe and welcoming, connecting the existing buildings while maintaining the visual integrity and heritage of the church and fulfilling the collective ambition for the project.
... Show More Show Less

