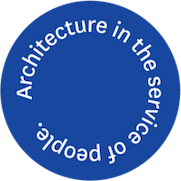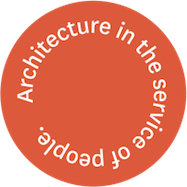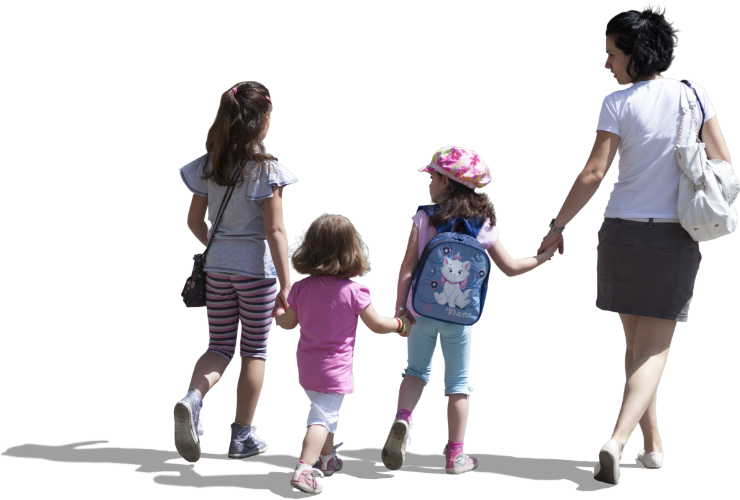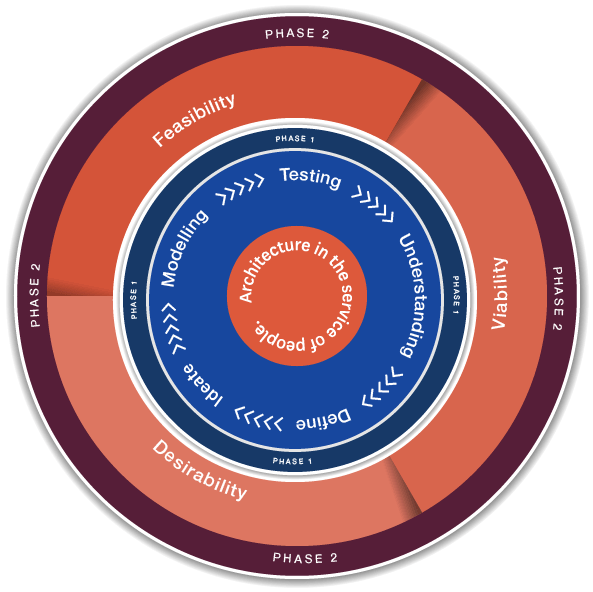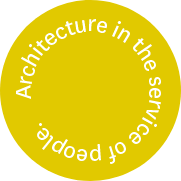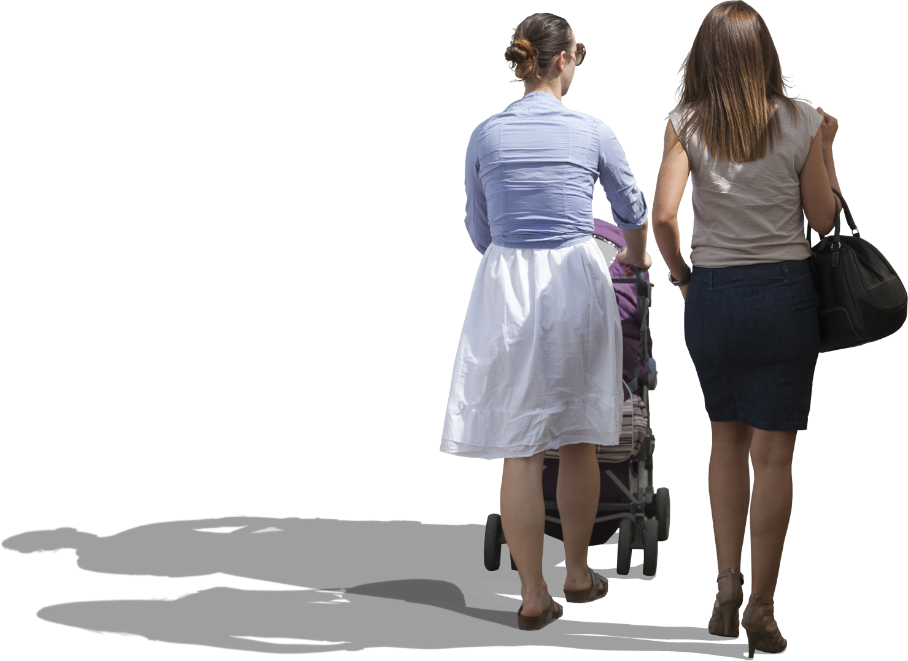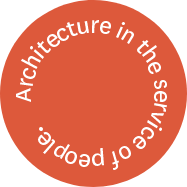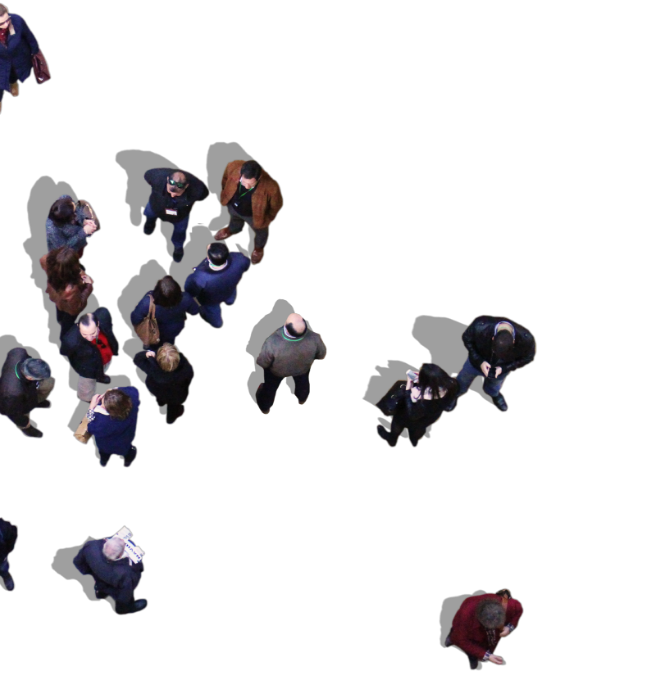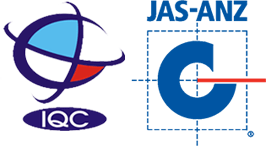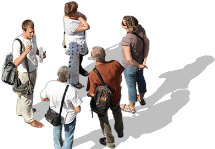Understanding
We start by developing a thorough understanding of the people who will inhabit the building, always staying focused on their needs and requirements, whether they’re managers, owners, occupants or users.
Defining
Then we identify the precise problem that we need to solve with our design, whilst aligning all our stakeholders around it, helping them understand their needs, assets and opportunities.
Ideation
During the next stage, we generate as many potential design solutions as possible, ideally in collaboration with the people we are serving. We do this through workshops and brainstorming sessions.
Modelling
Potential solutions are vetted and likely solutions are explored using 3D modelling approaches and space planning techniques, built in partnership with the key stakeholders and end-users.
Testing
We evaluate the preferred solution and test its ability to create positive and long-lasting impact for the end users.




