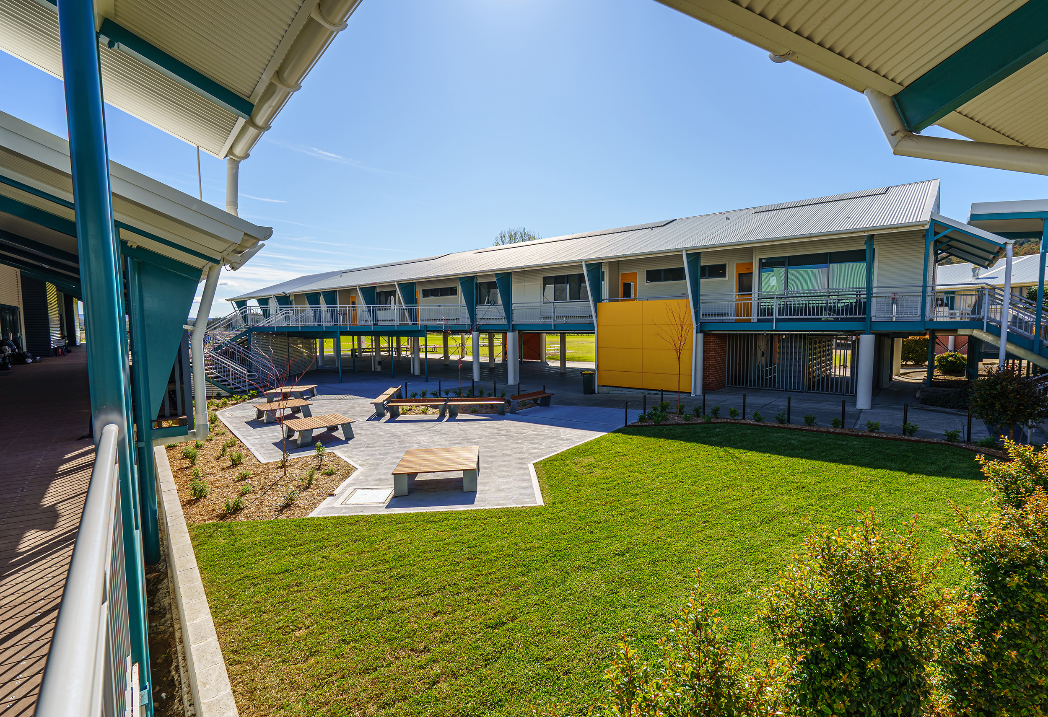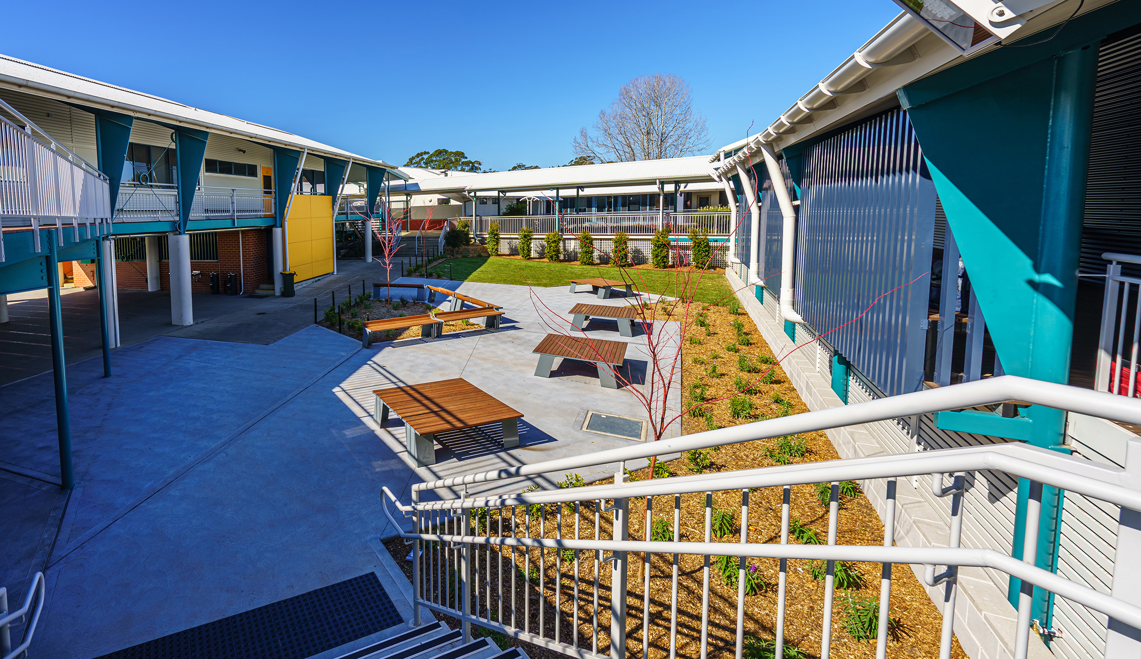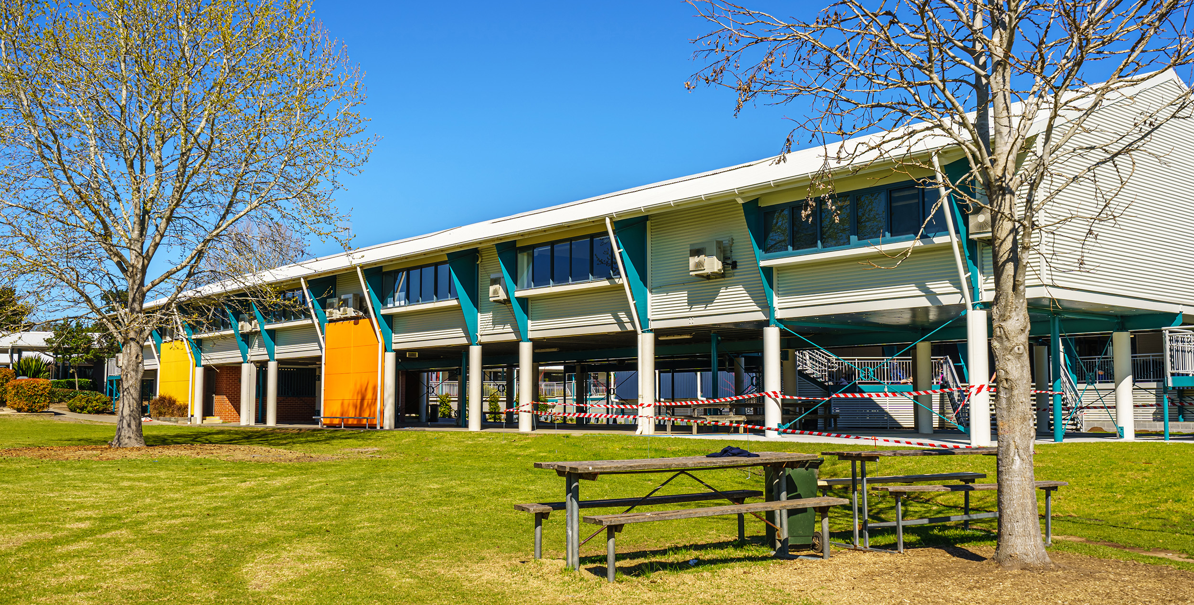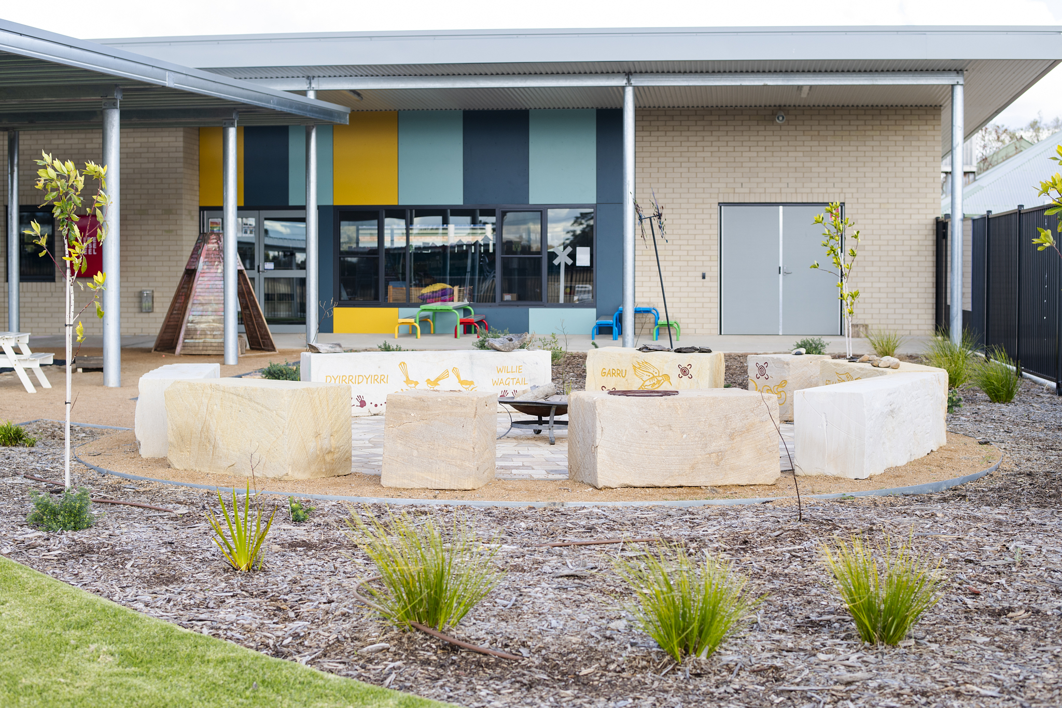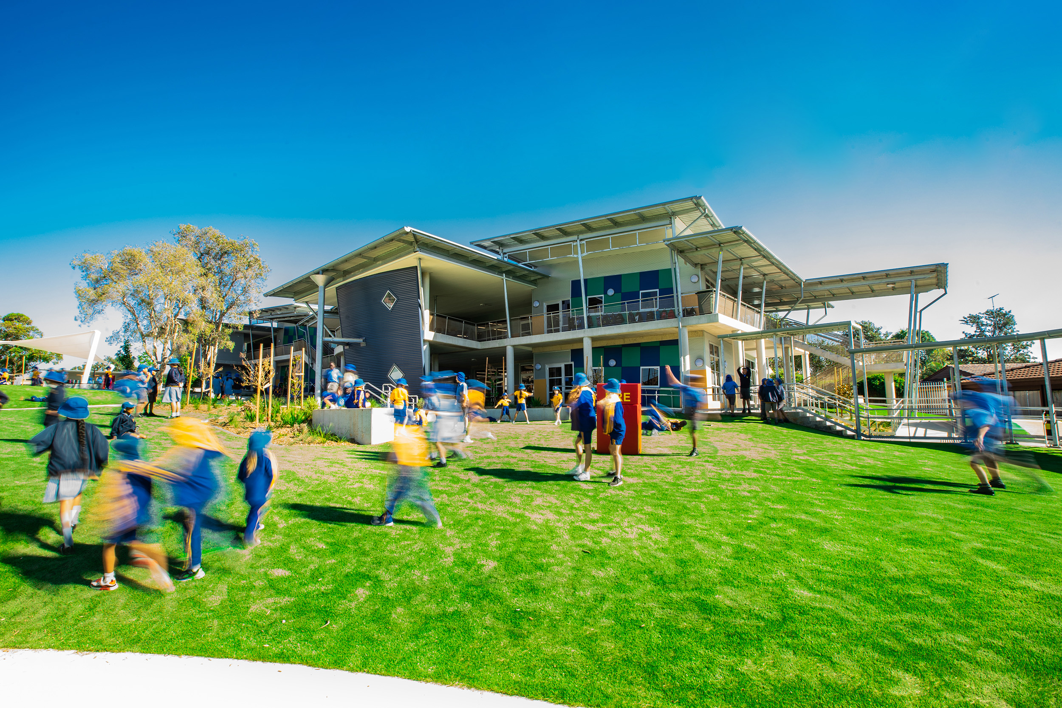Nestled in the picturesque NSW Central Coast, Wyong Christian Community School has built a reputation for providing a nurturing, faith-driven education from Kindergarten to Year 12.
Founded by Wyong Baptist Church, the school remains deeply committed to its mission of equipping young people to serve their community and the world as responsive and responsible disciples of Jesus Christ.
Under the leadership of Principal Ian Liney, the school has embarked on a significant expansion project, partnering with Stanton Dahl Architects to deliver seven new learning areas for the secondary campus, alongside substantial upgrades to the existing art, staff, and amenities facilities. These enhancements will not only increase capacity but also enrich the student learning experience, providing modern, well-equipped spaces that support both academic growth and creative expression.
