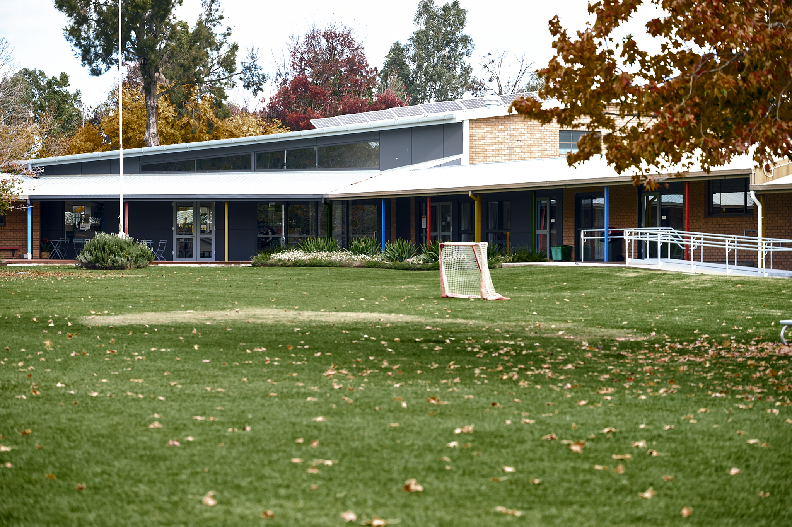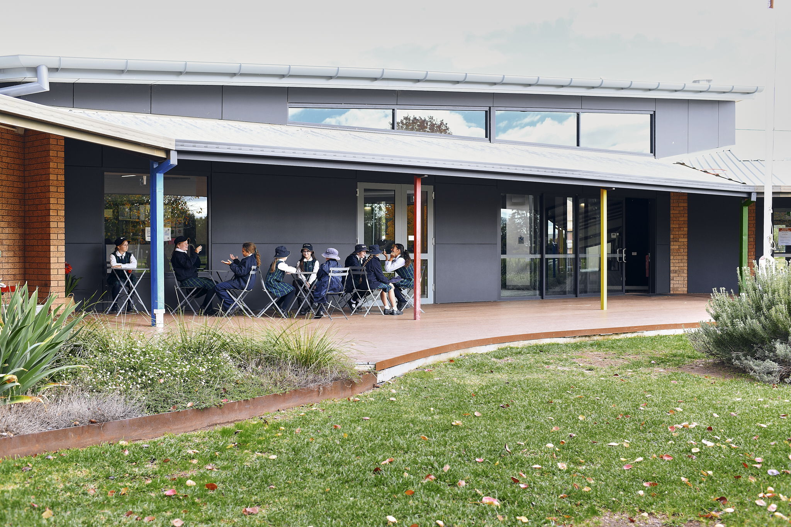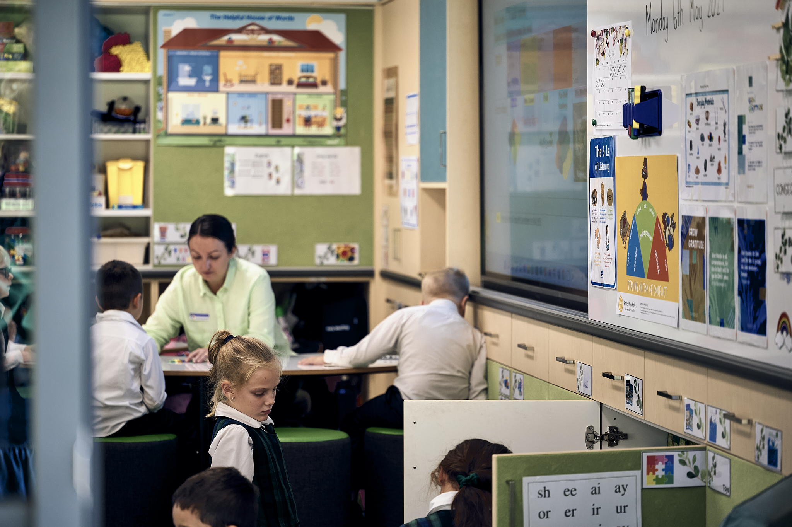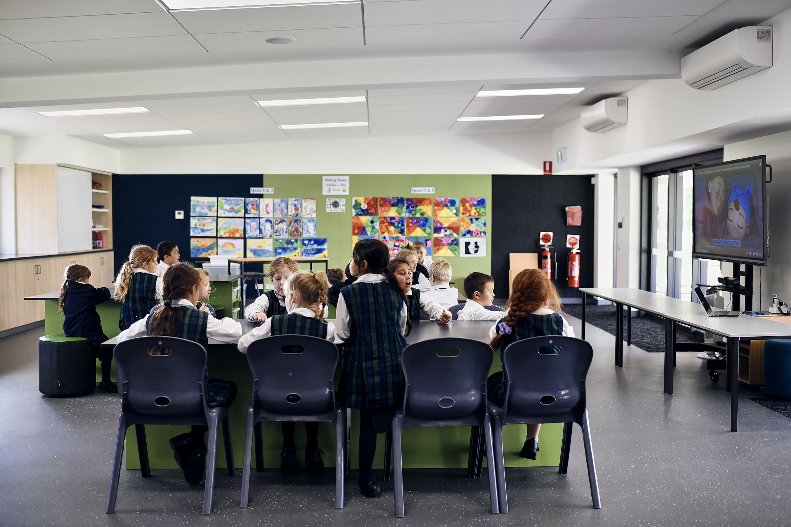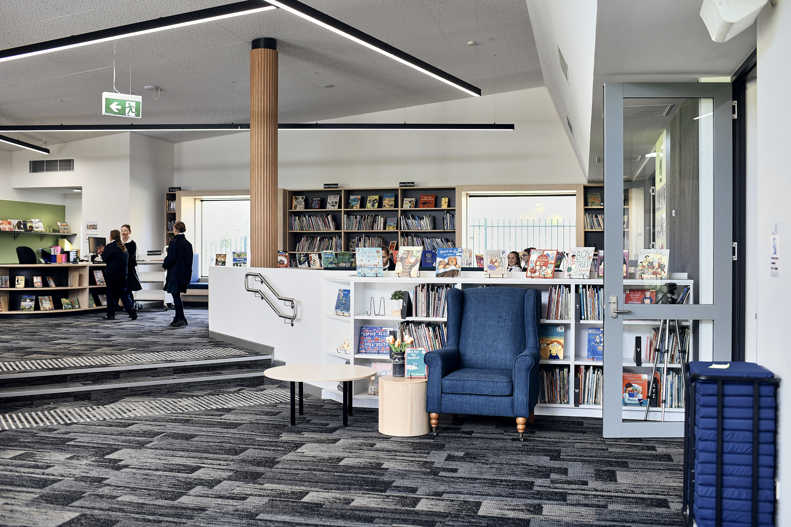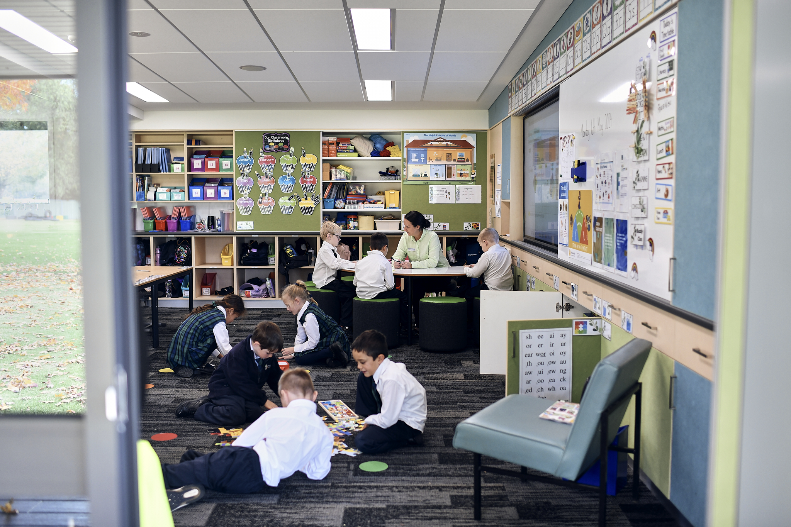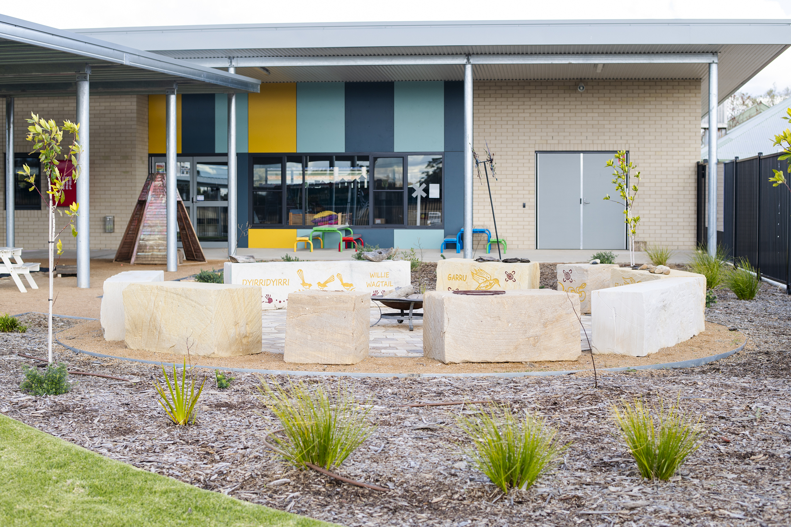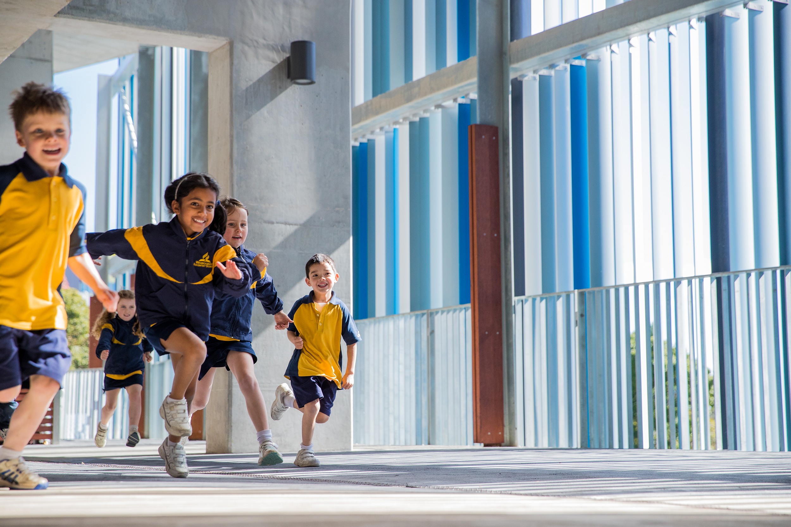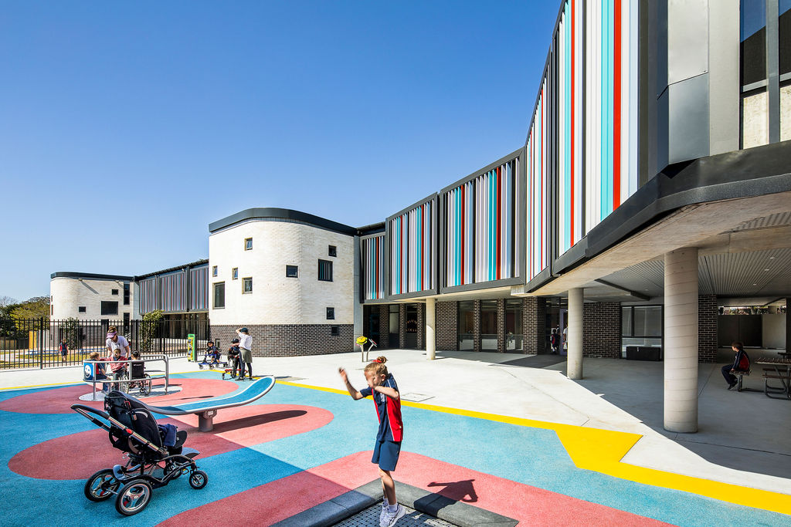With Stage 1 now complete, students are already benefitting from two newly refurbished learning areas and upgraded infrastructure, laying the foundation for future development. Planning is now underway for Stage 2—the creation of a welcoming administration and community hub that will serve as the heart of the school for years to come.
