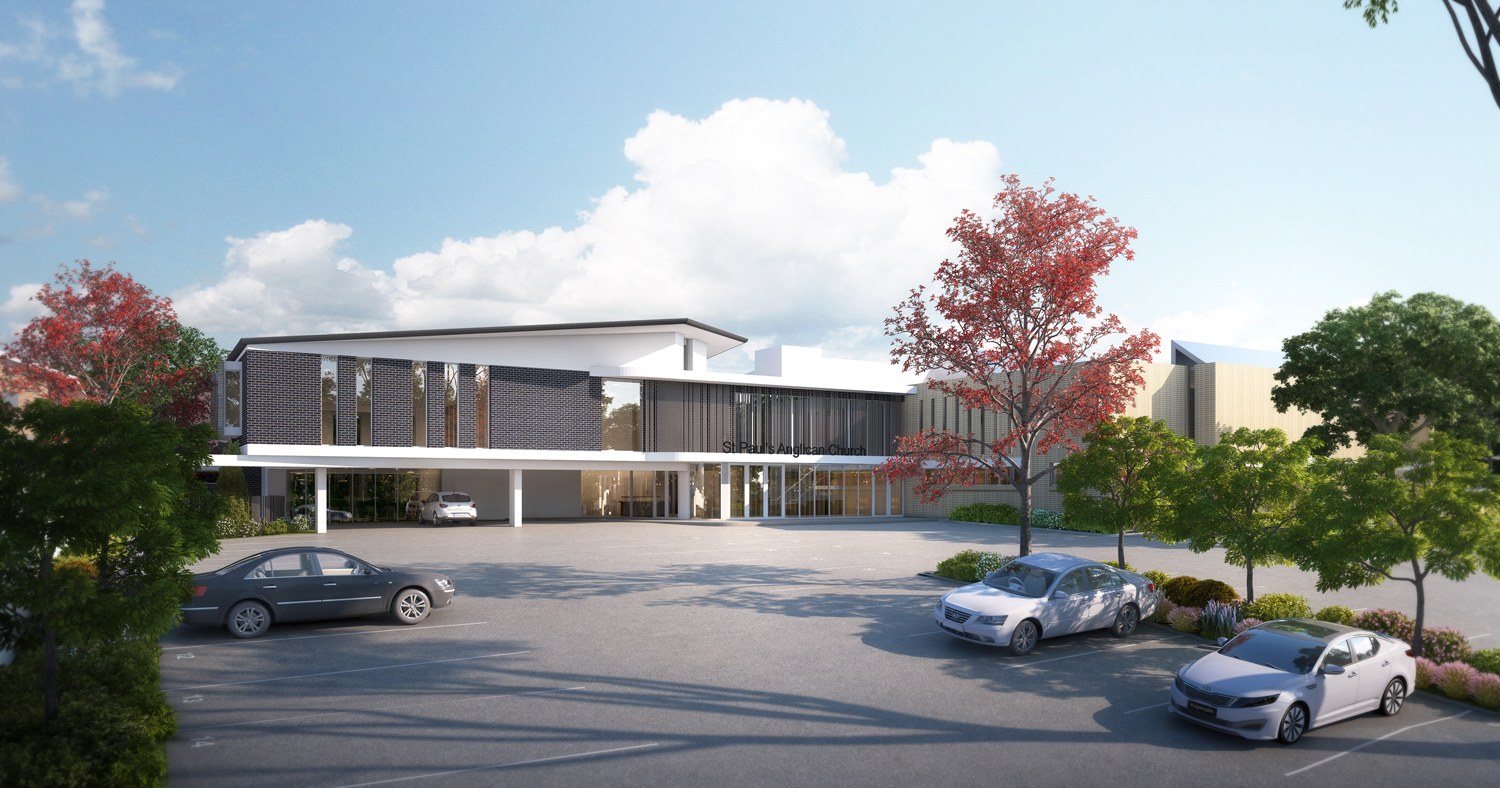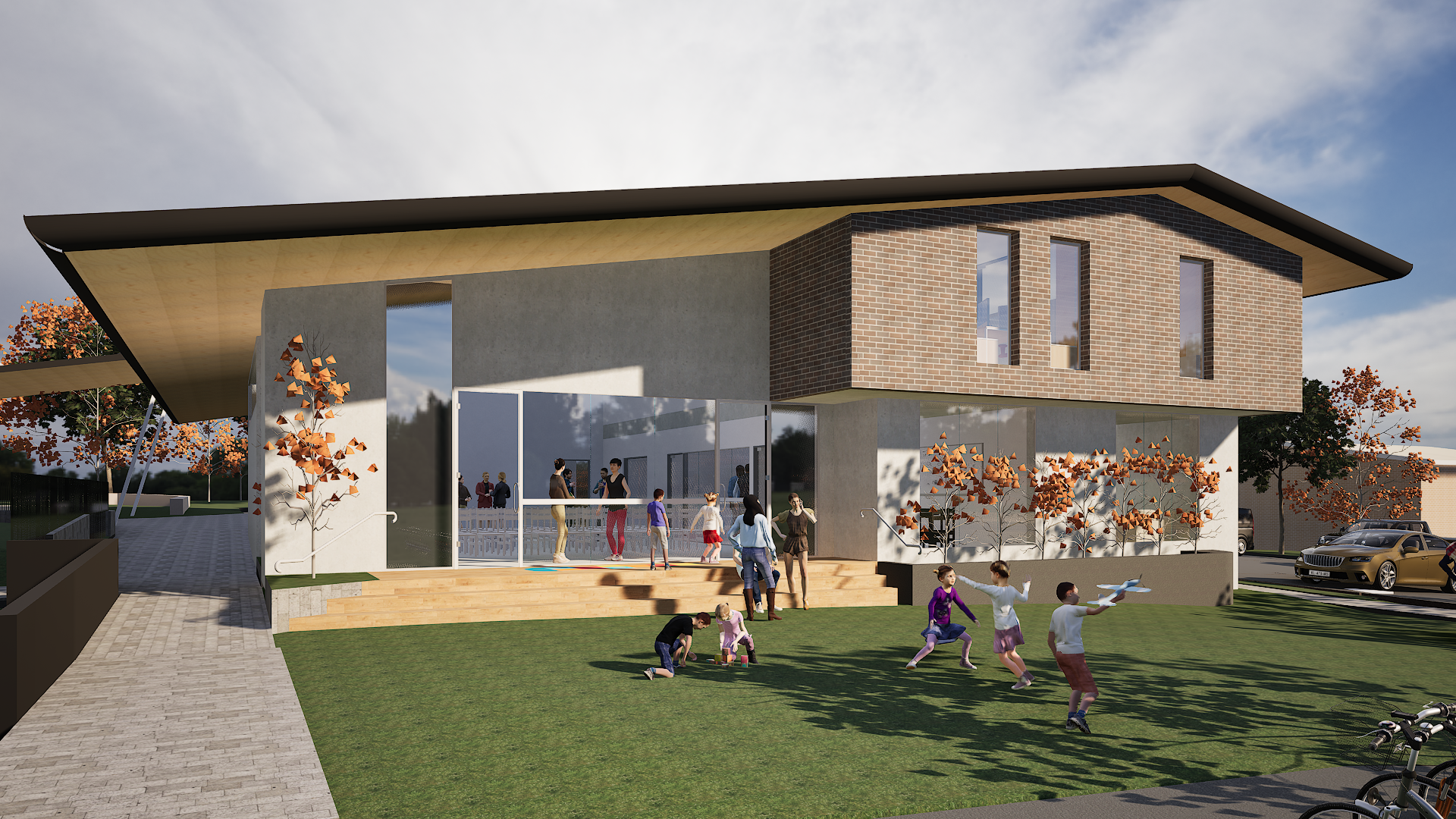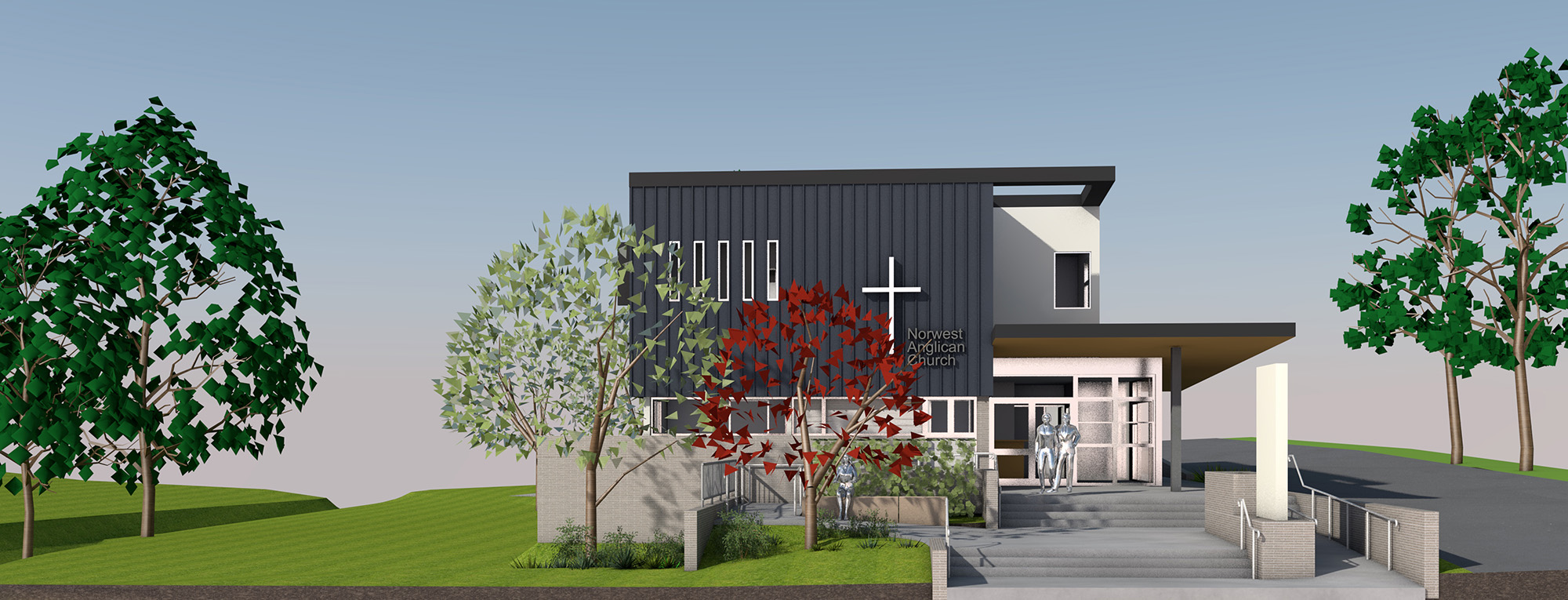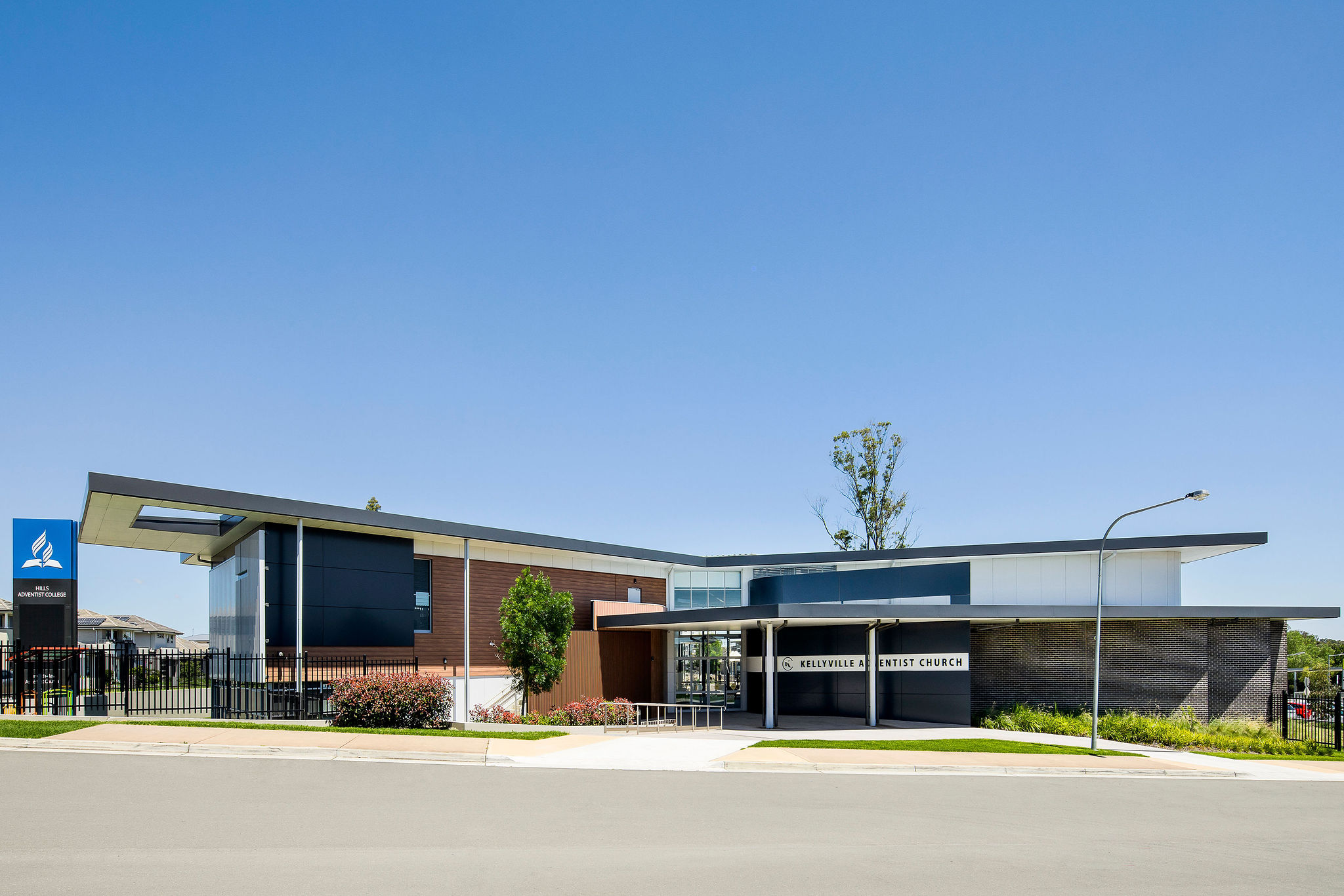Planned for the site of the existing administration building, the new MSC will seamlessly connect with the main auditorium, which was completed in 2019, improving circulation between key areas such as children’s and youth spaces, meeting rooms, and administrative offices. The design incorporates essential office space for church operations, alongside flexible, multi-purpose rooms that will accommodate Sunday school, youth groups, ESL classes, and community meetings.
By creating a central hub for ministry support, this new facility will ensure that St Paul’s Anglican Church can continue to serve, grow, and welcome its community for years to come.



