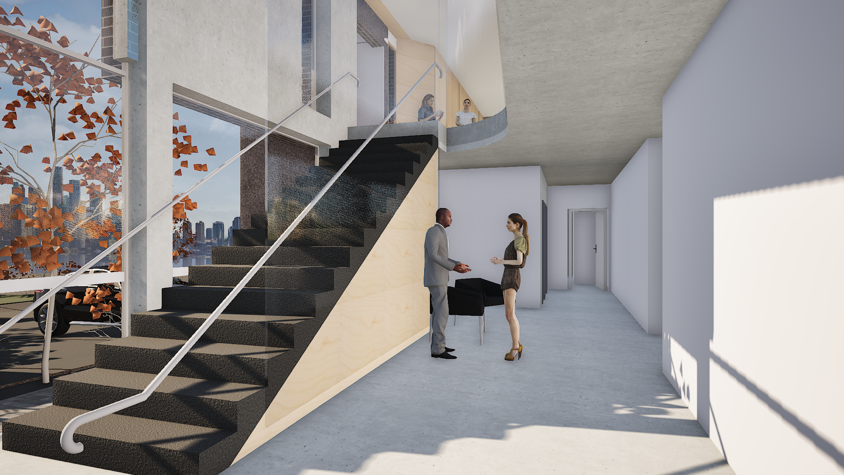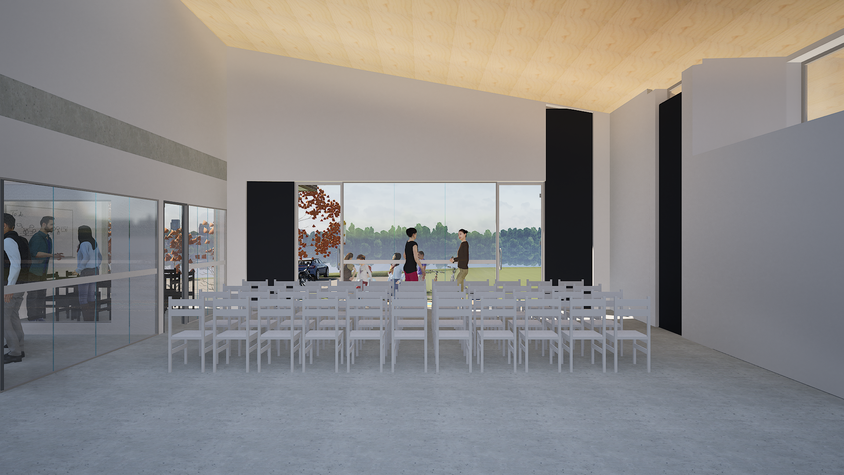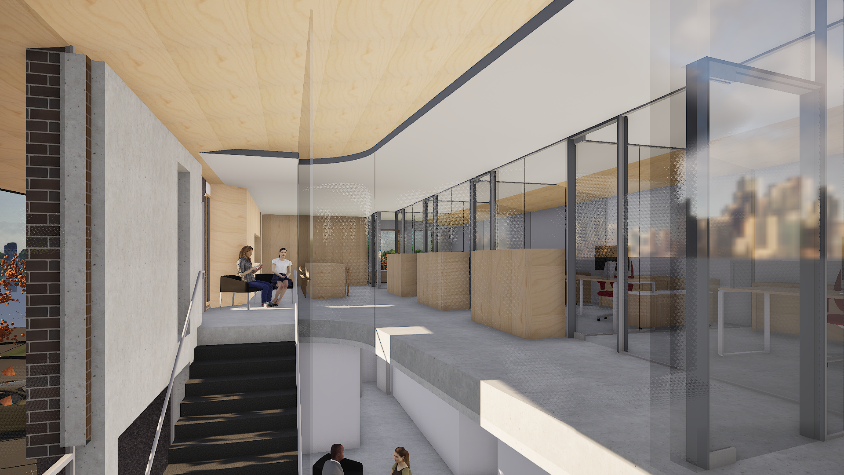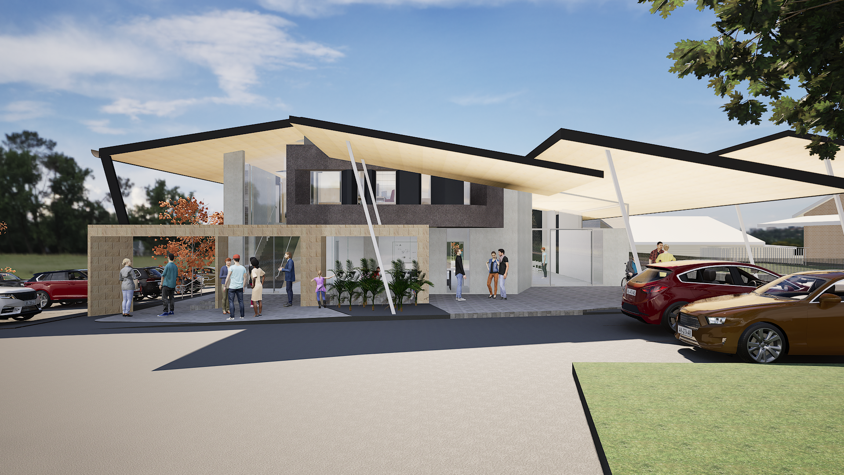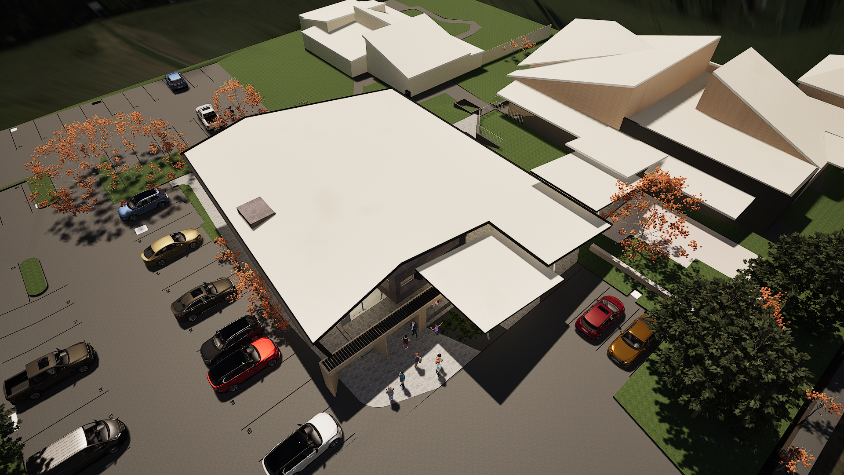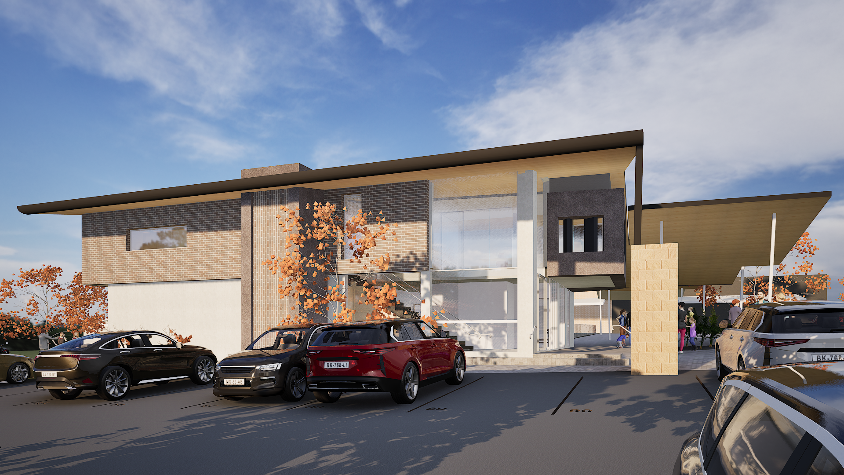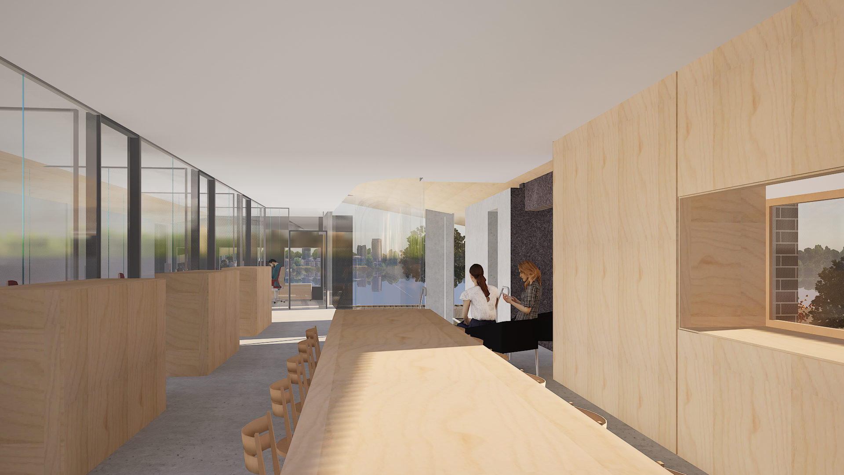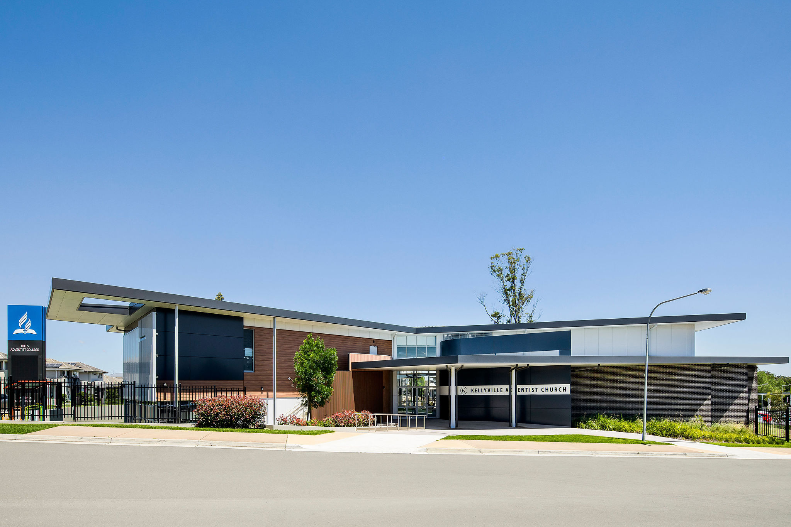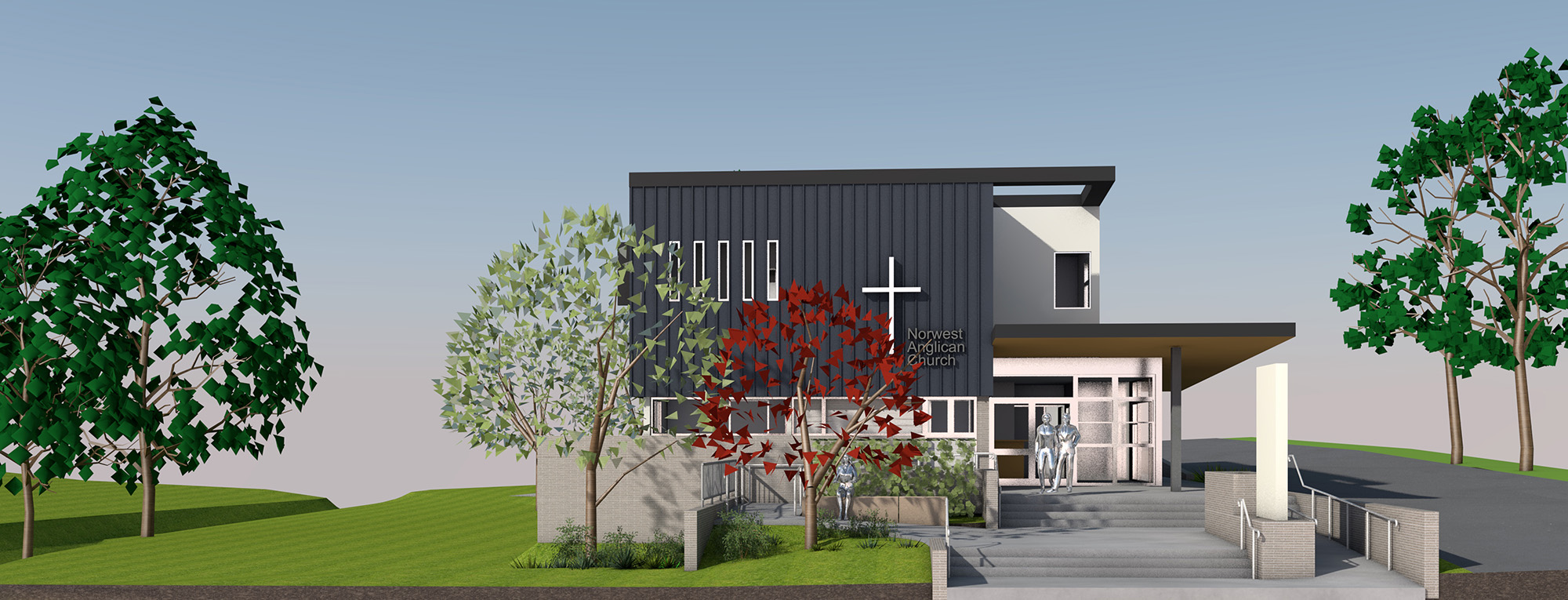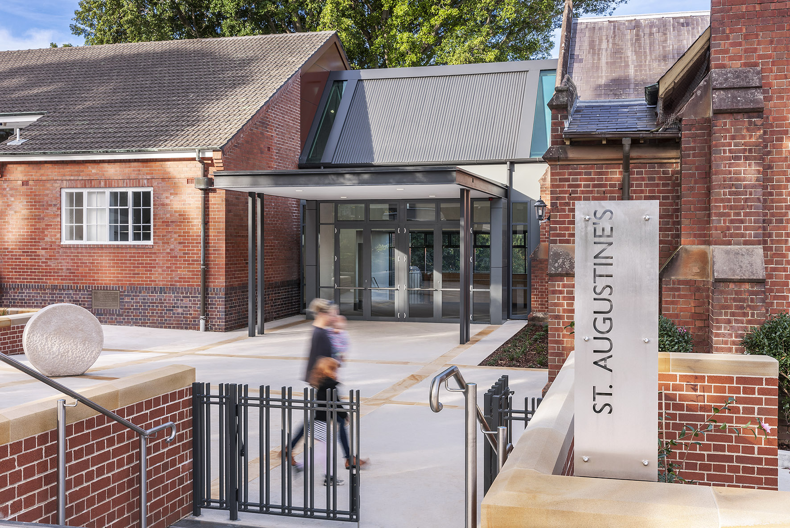The building design has now been completed, and the Development Application (DA) is being prepared, marking an exciting step forward for Parramatta Baptist Church’s mission. Once realised, this new facility will not only support the church’s ongoing growth but also strengthen its connection with the local community, ensuring that it remains a place of worship, learning, and fellowship for generations to come.
