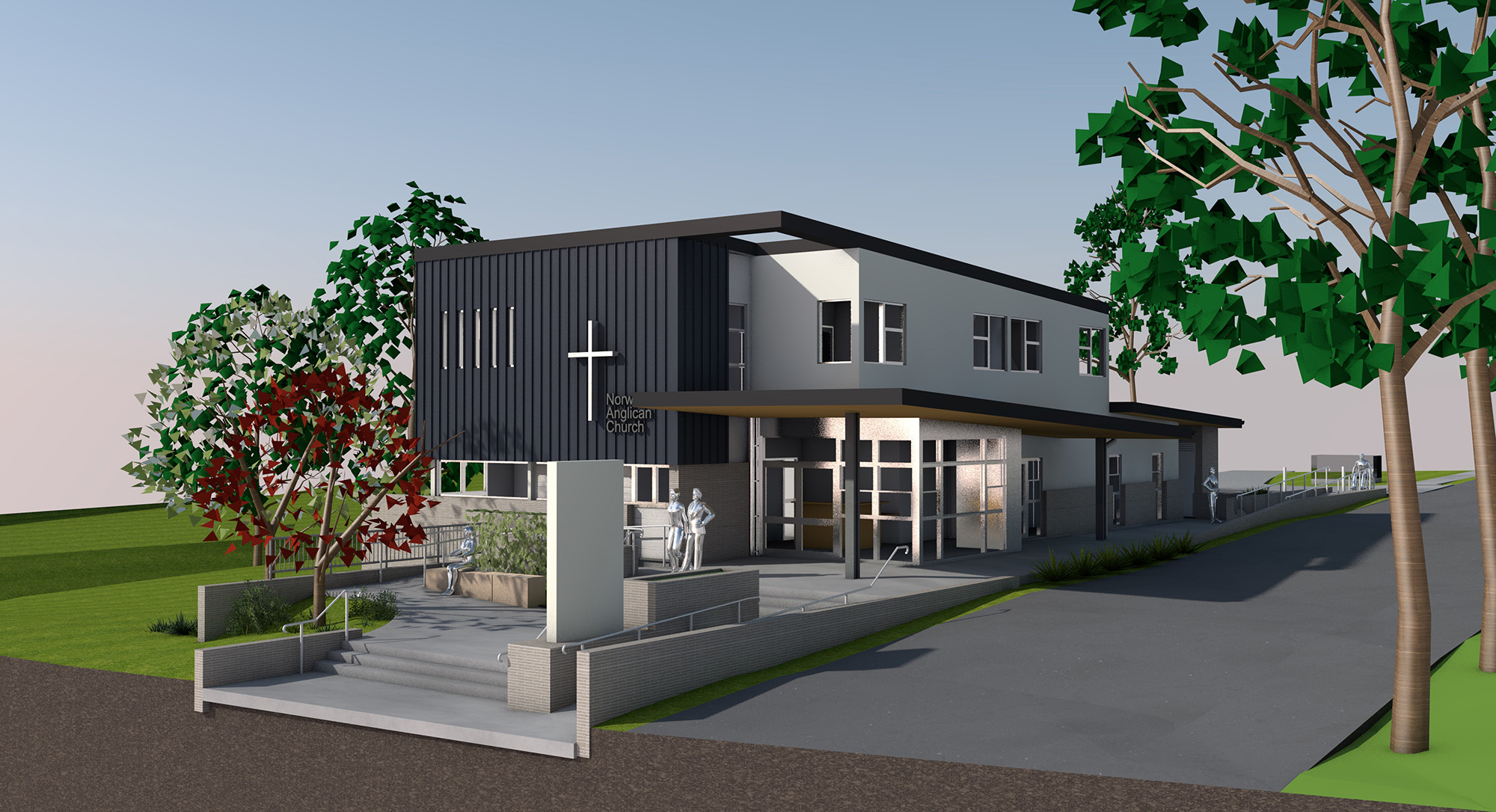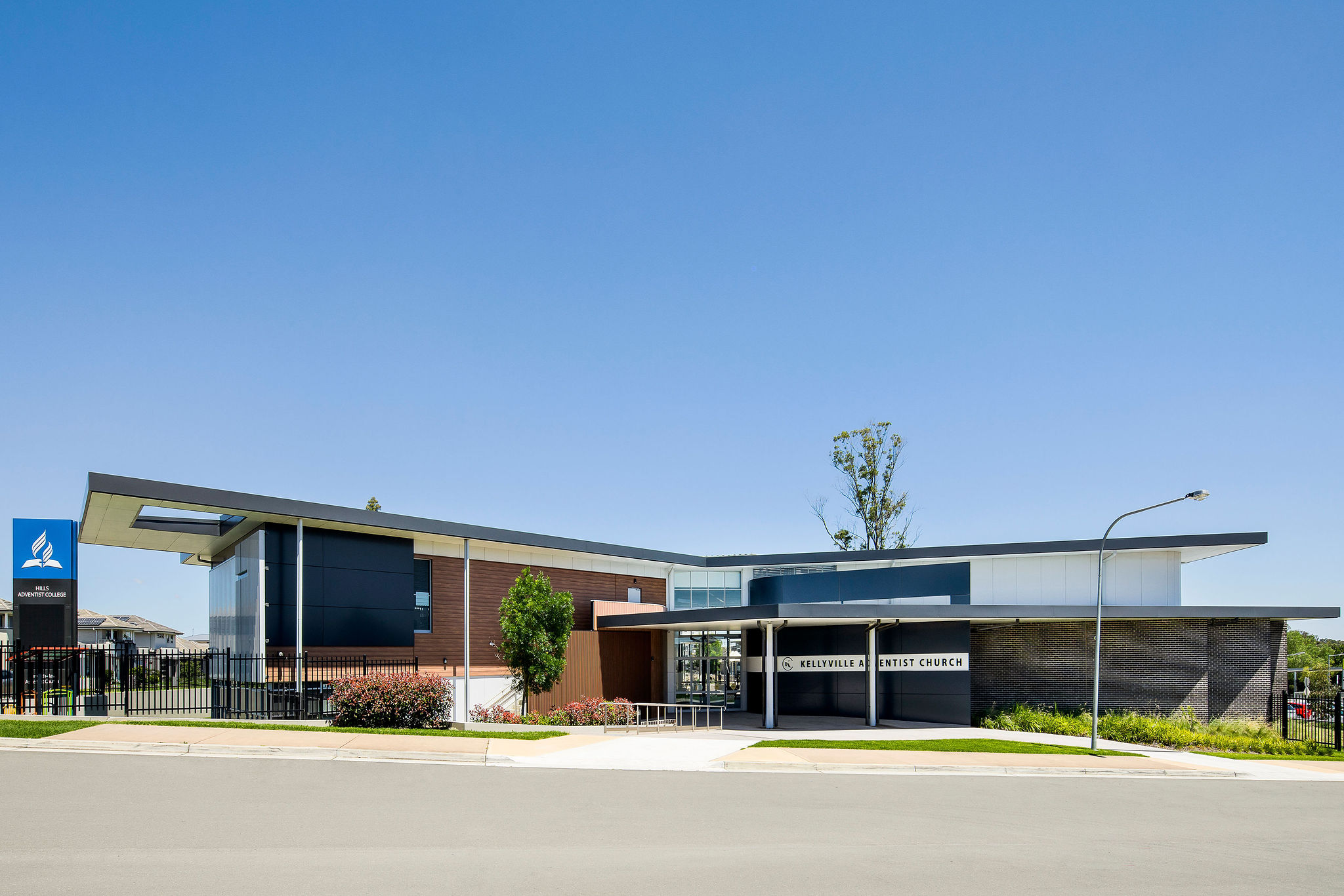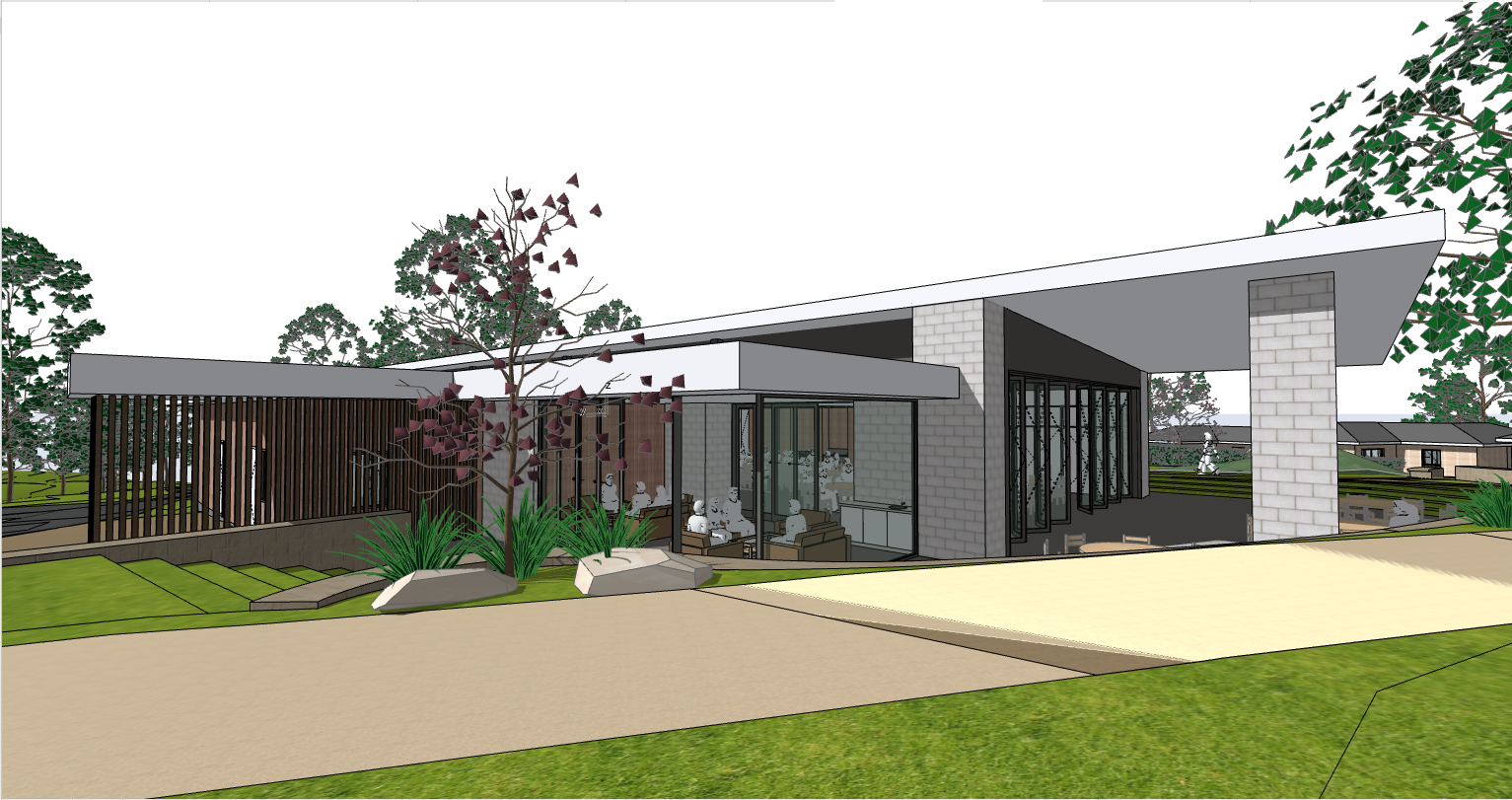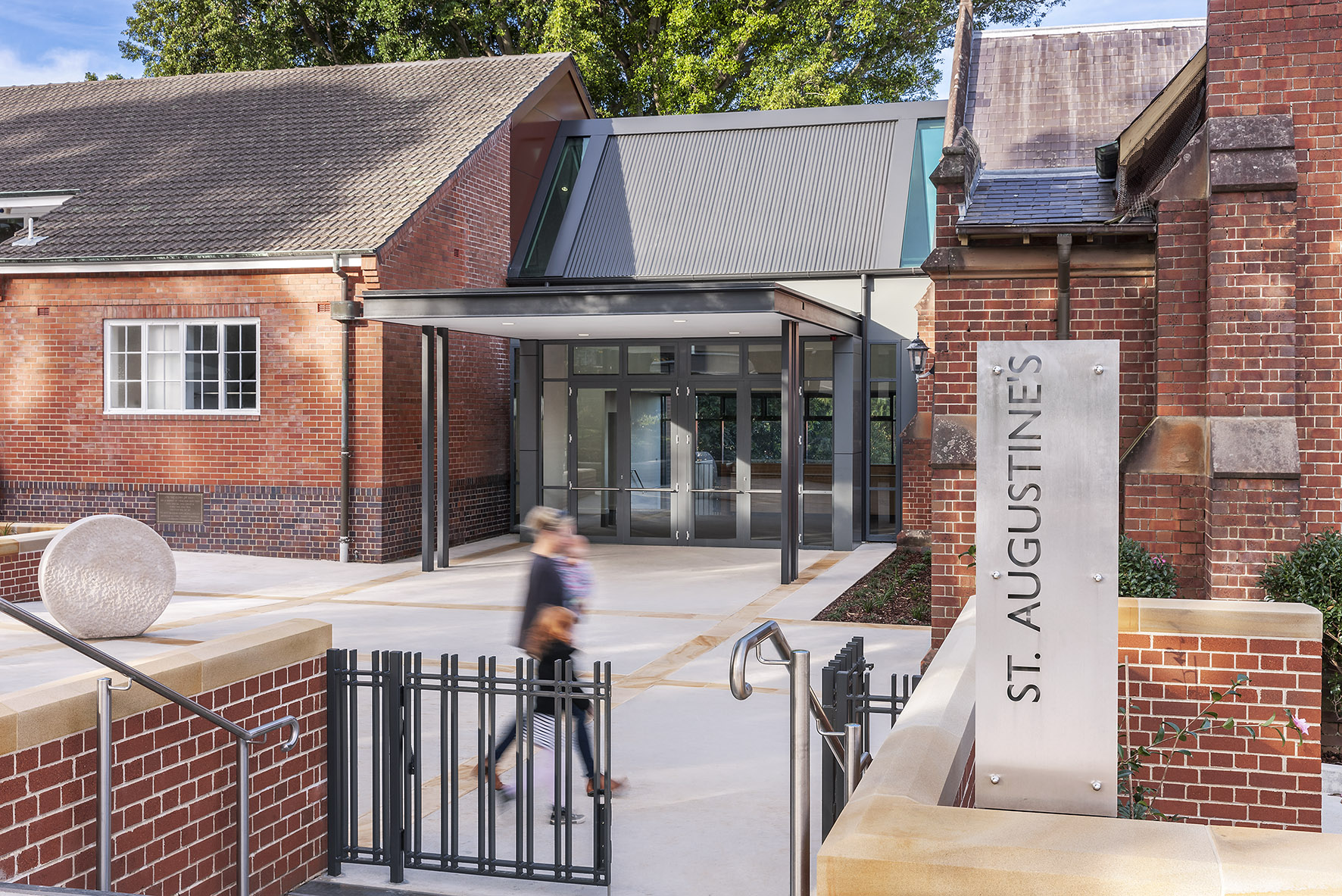This new purpose-built facility is designed to accommodate small groups, kids’ church, relational spaces, and communal gathering areas, providing a welcoming and adaptable environment for ministry and discipleship. The design prioritises connection and accessibility, ensuring that the building serves as a central hub for church life.
With Council Approval secured, Norwest Anglican Church is now preparing to move forward with the next stage of development, bringing their vision for a dynamic, ministry-driven space one step closer to reality. Through thoughtful planning and strategic design, this new facility will play a key role in supporting the church’s mission and fostering community for years to come.



