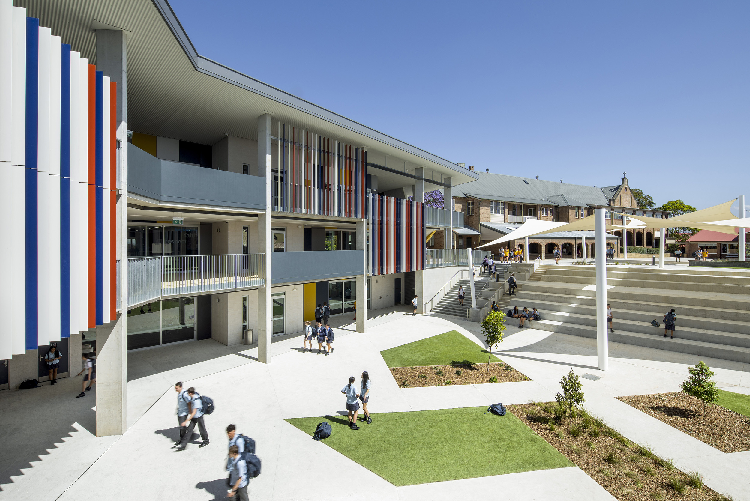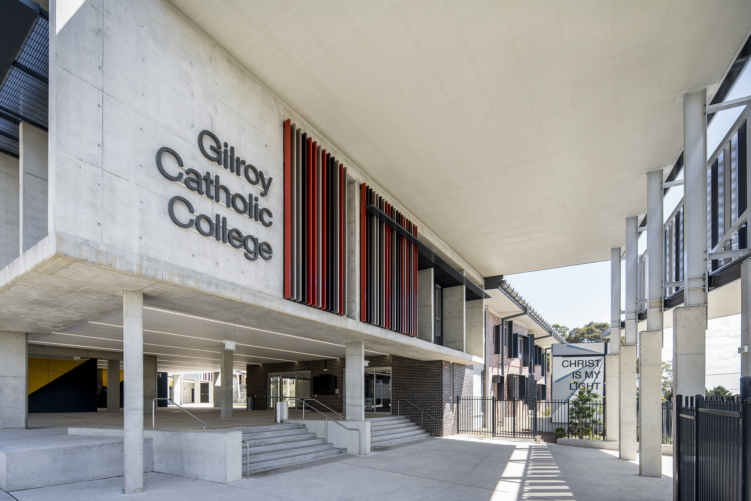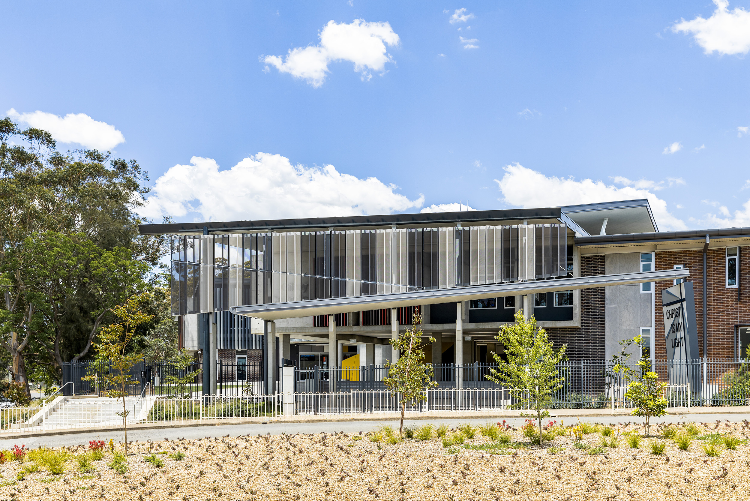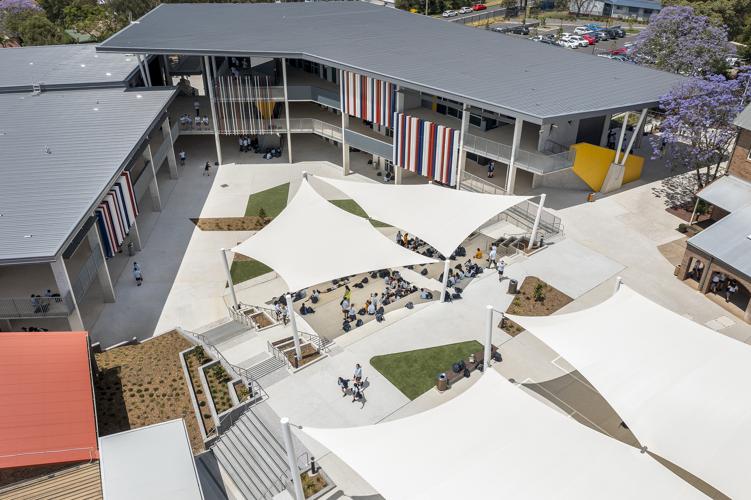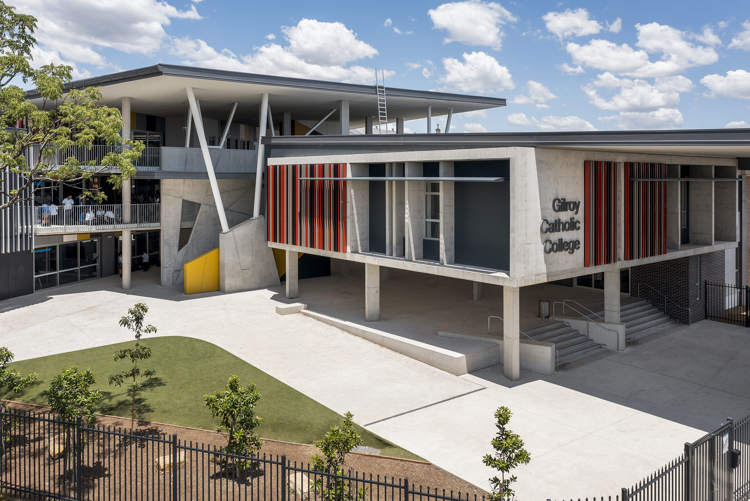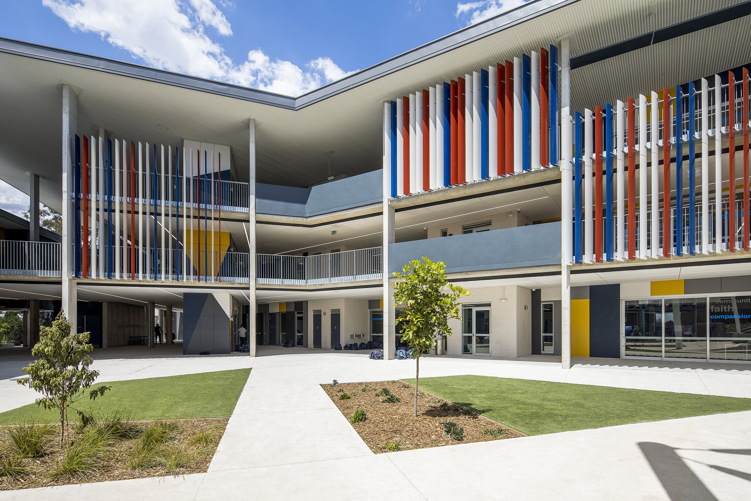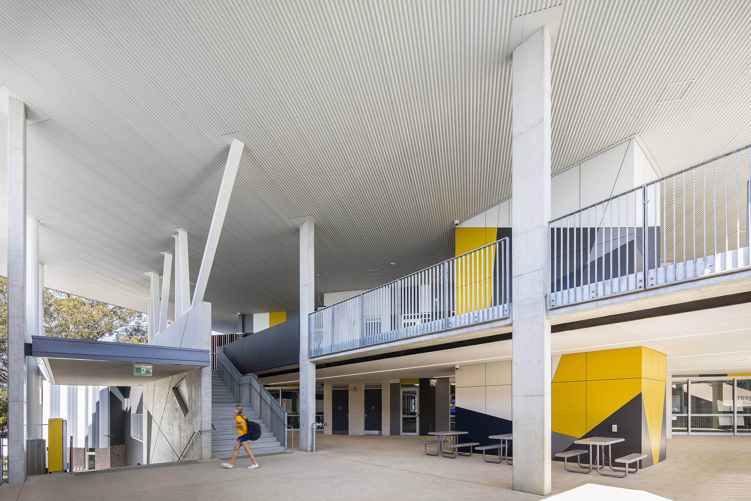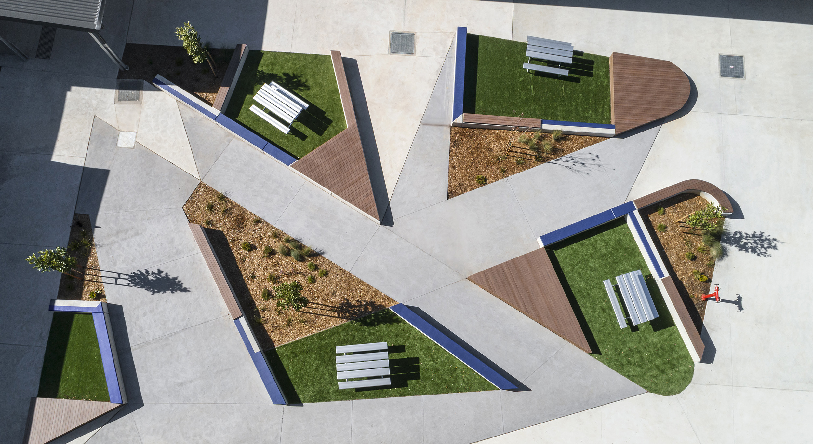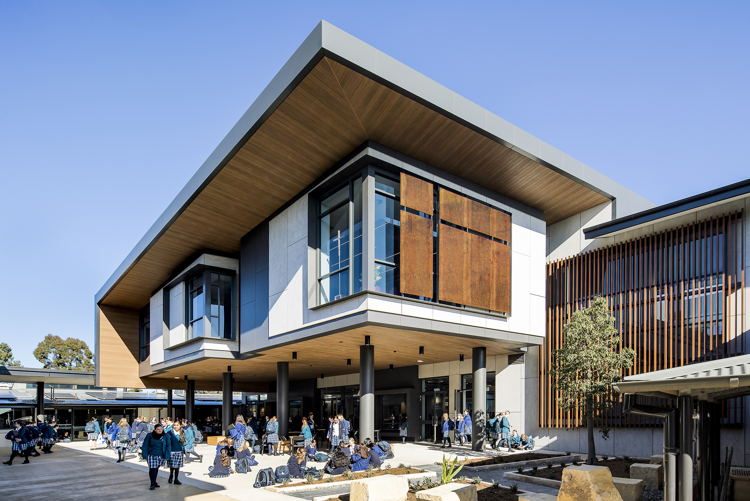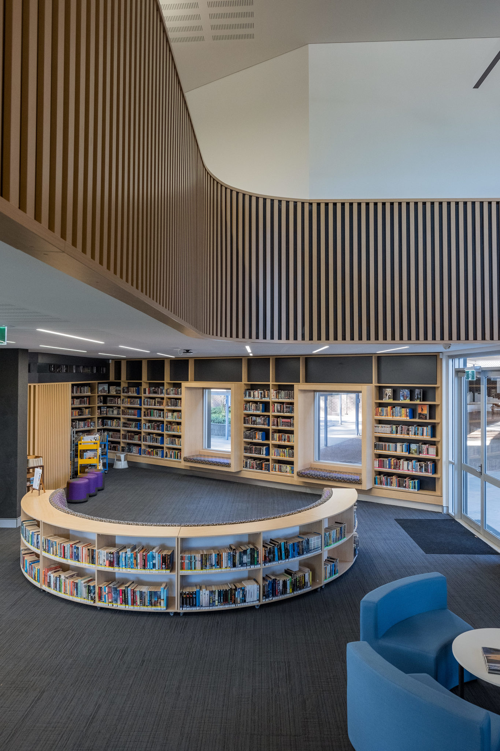Gilroy Catholic College sought to reimagine its campus to better accommodate its growing student population and enhance the learning experience for Years 7–12.
In 2018, the College engaged Stanton Dahl Architects to develop a comprehensive masterplan, aligning with contemporary educational practices while addressing critical wayfinding, supervision, and capacity challenges.
A key component of the masterplan was the introduction of an ‘internal pedestrian street’, strategically designed to improve circulation, create visual connectivity, and foster a stronger sense of community within the school. This reorganisation not only streamlines movement across the campus but also supports safer and more effective supervision.
The first major milestone in the masterplan, Stage 1, was completed in 2022 and delivered a dedicated Inquiry Learning Hub for Years 7–10. This new facility features 16 modern General Learning Areas arranged across two and three storeys, designed to support collaborative, student-driven learning. Alongside these new learning spaces, significant improvements to onsite parking and accessibility were made, ensuring the campus is equipped to support future growth.
Currently under construction, Stage 2 is set to deliver a Specialist TAS, Visual Arts, and Science Hub, expanding the school’s capacity for hands-on, innovative learning in technology and the sciences. Looking ahead, Stage 3—which is in schematic design—will introduce a Creative Hub and an Inquiry Hub for Years 11 and 12, providing purpose-built spaces that support deeper inquiry-based learning and creative expression for senior students.
