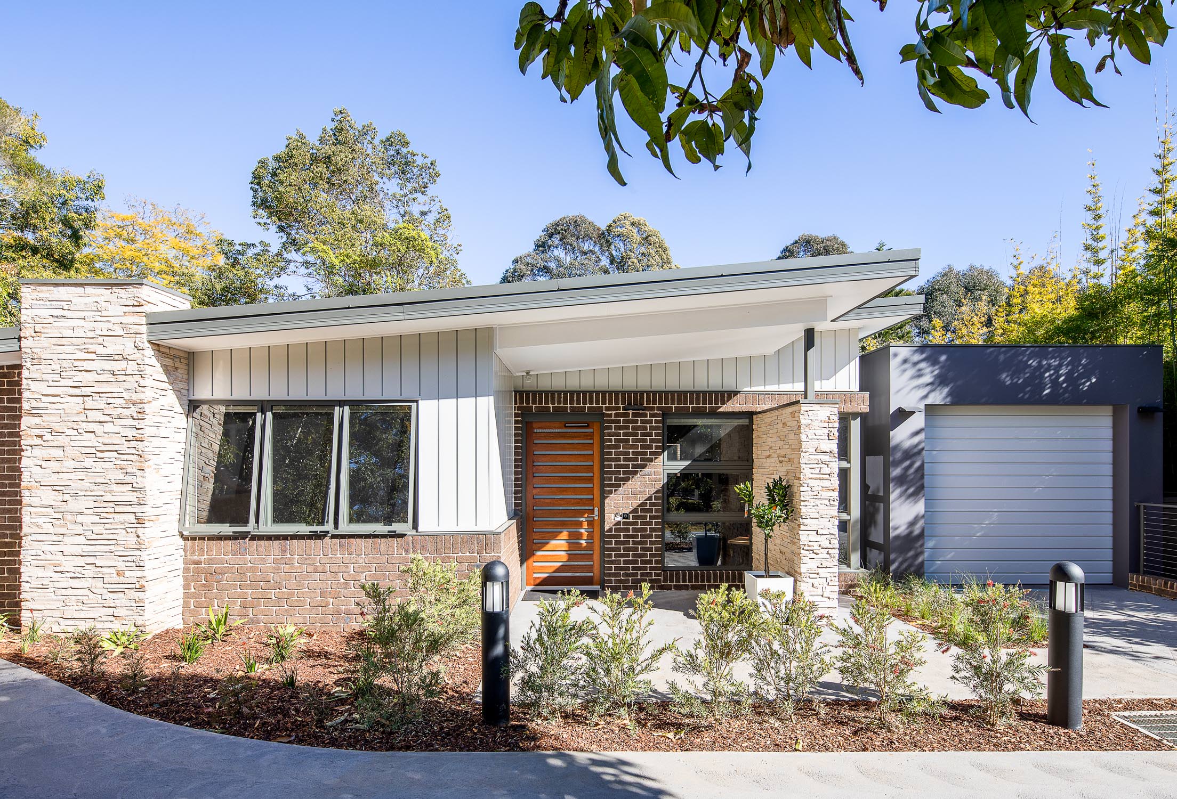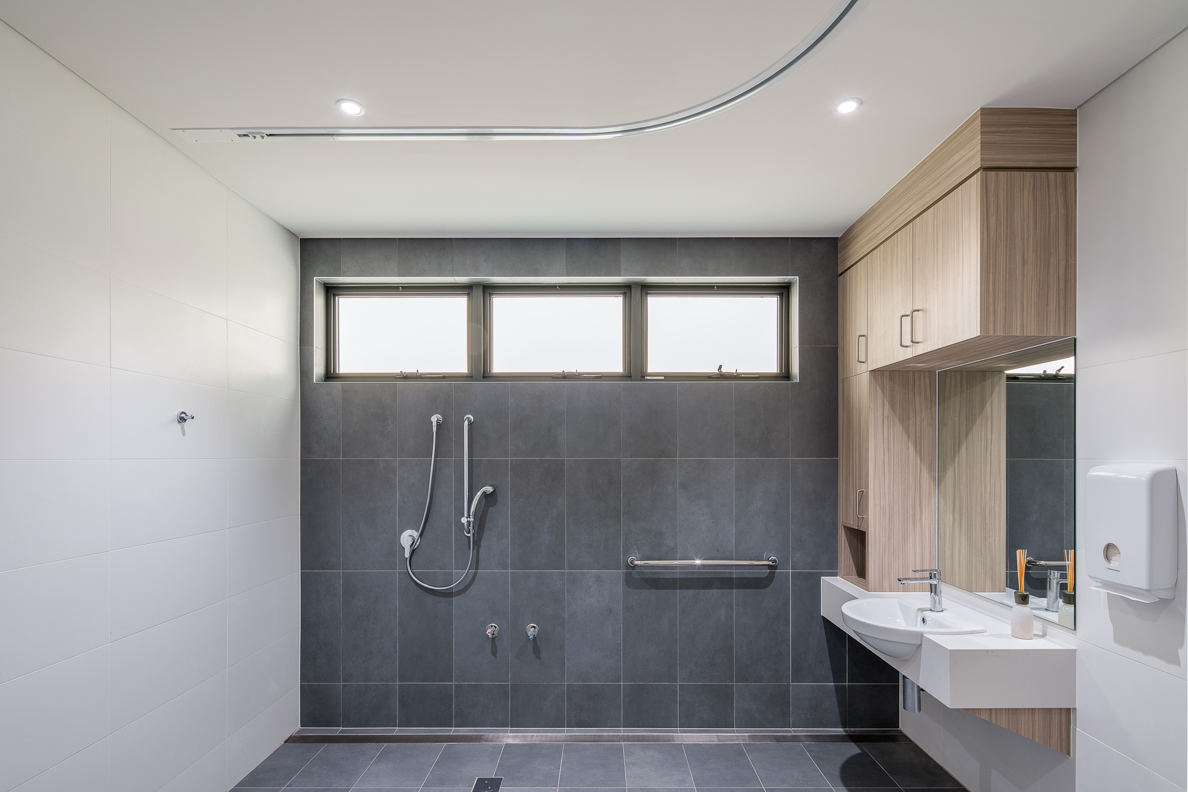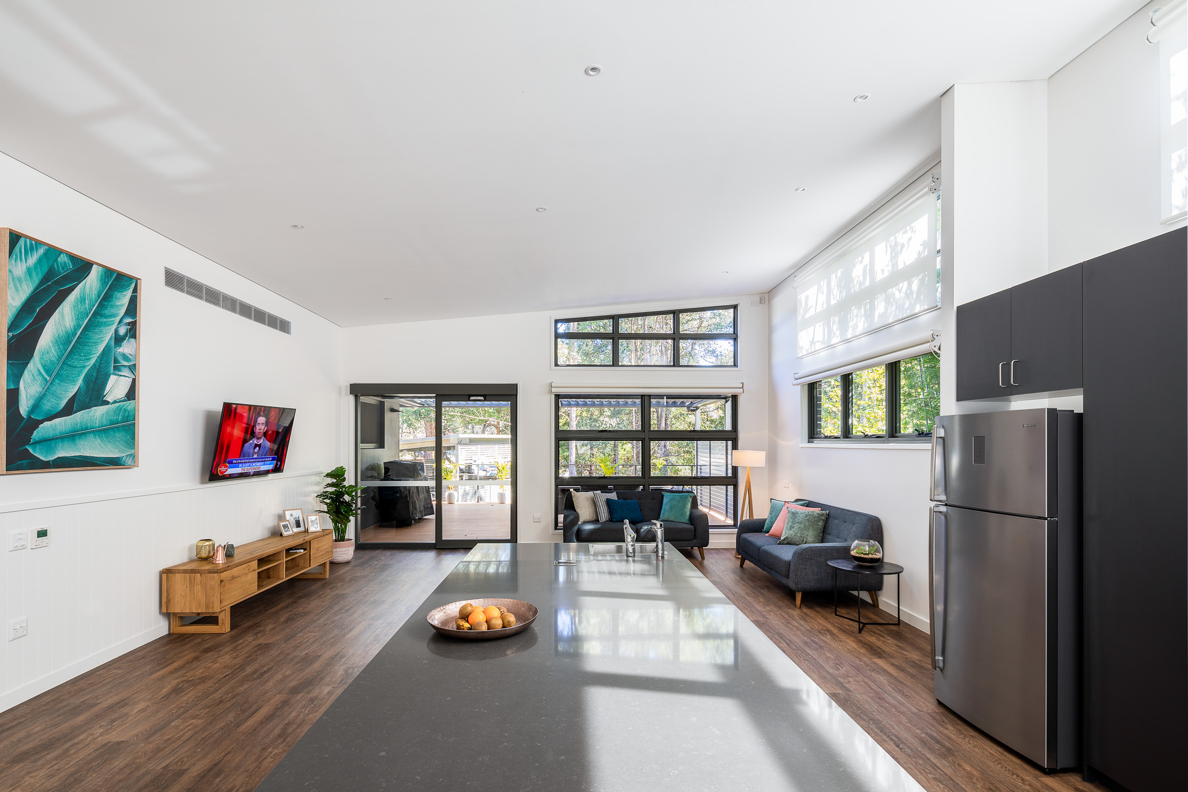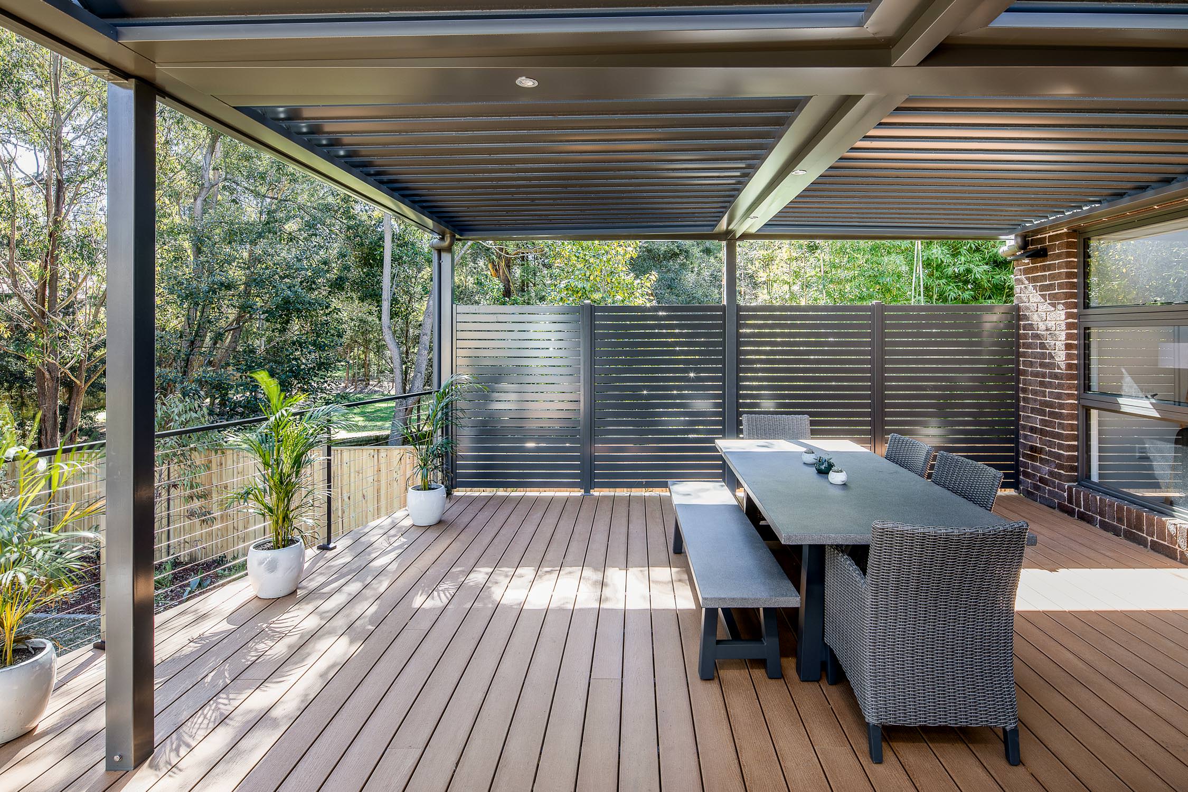The home is designed with accessibility at its core, ensuring that every space is easy to navigate for residents and carers alike. Wide doorways, seamless transitions, and assistive technologies have been incorporated to maximise mobility and independence. Open-plan communal areas encourage social interaction, while private bedrooms and quiet retreat spaces allow residents to enjoy solitude when needed. The integration of natural light, ventilation, and landscaped outdoor spaces contributes to a calming and restorative atmosphere.
In addition to residential spaces, the home includes highly functional staff areas, ensuring that carers have the resources they need to provide round-the-clock support in a way that feels discreet and unobtrusive.



