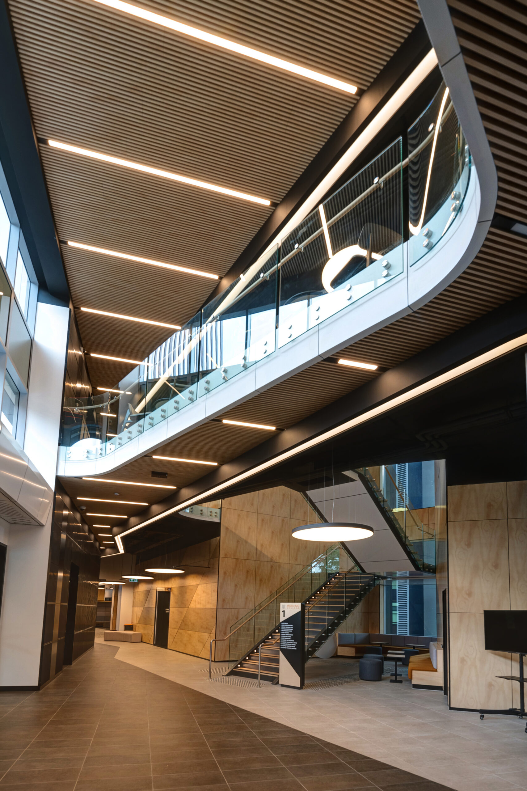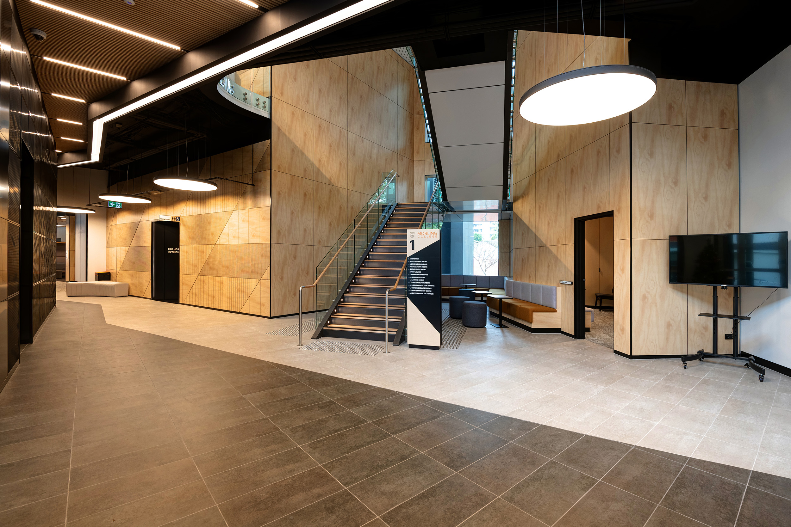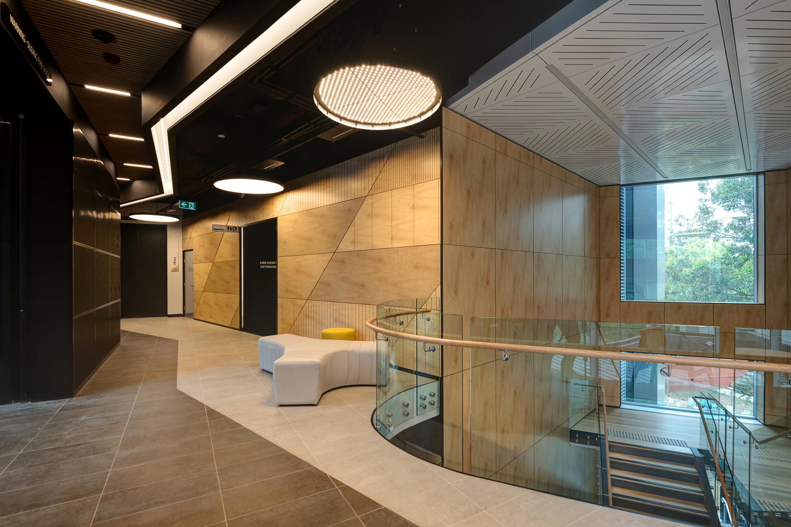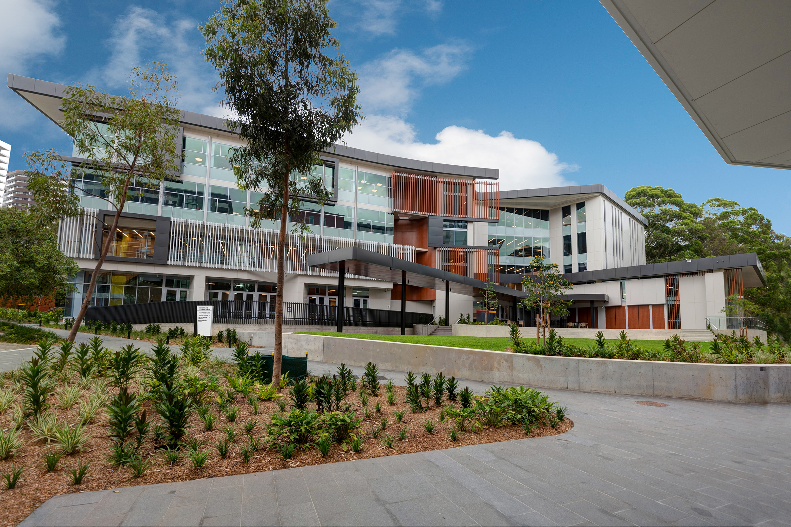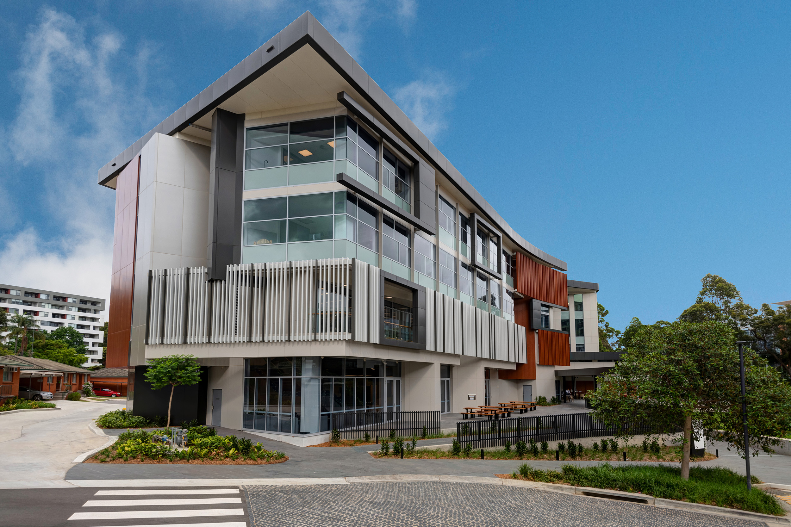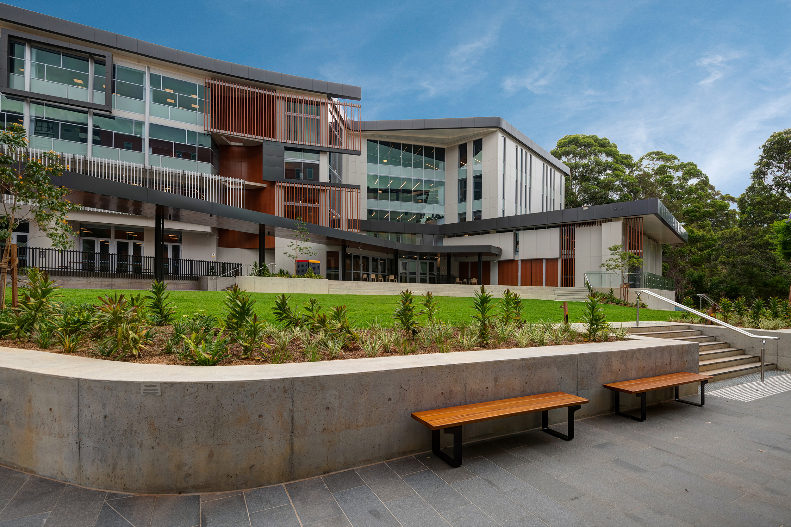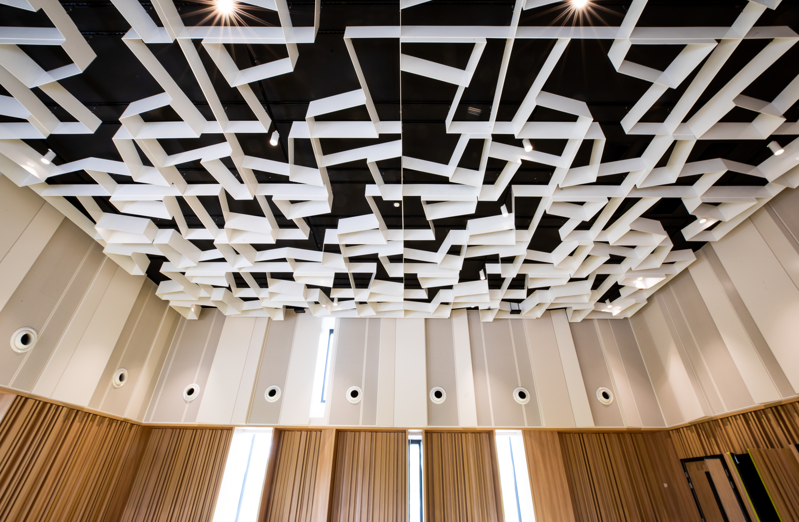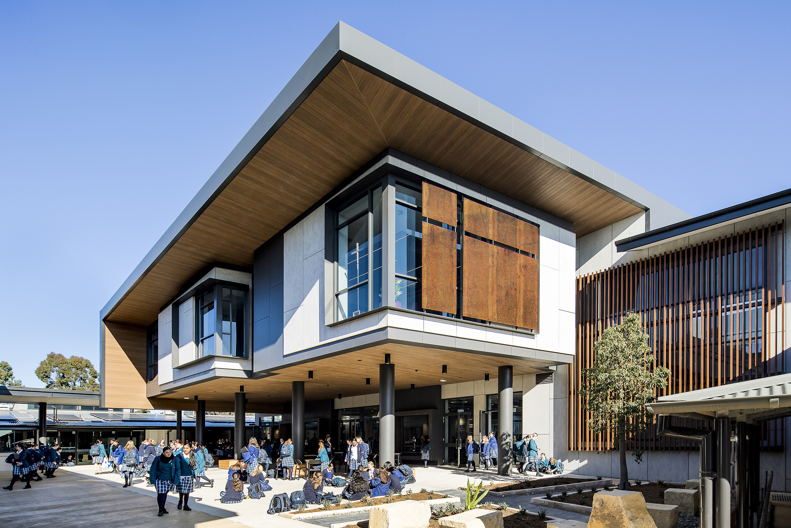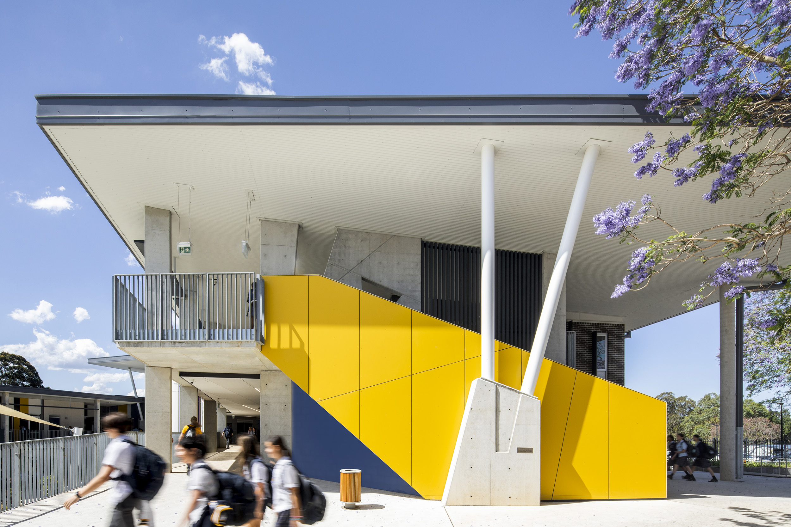With over a century of Biblical education and training, Morling College has established itself as a pillar of theological learning.
Situated in the heart of Macquarie Park’s expanding education precinct, the College sought to create modern, multi-purpose facilities that would enhance engagement with students, church life, and the wider community.
Stanton Dahl Architects partnered with Morling College to bring this vision to life, delivering a comprehensive site masterplan that has transformed the campus while preserving its rich Baptist heritage. This long-term collaboration has resulted in purpose-built spaces that foster learning, collaboration, and community engagement, ensuring that Morling continues to be a leading theological institution in Australia.
The first stage of development saw the completion of a 100-bed student accommodation facility in 2016, addressing the growing demand for on-campus living. This was followed by the $11.5 million Theological Education Facility, a multi-storey hub spanning over 3,000 square metres, designed to support advanced theological research, teaching, and student wellbeing. The building features a major theological library, research and development spaces, a counselling clinic, and state-of-the-art teaching and administrative areas. A 600-800 seat chapel/auditorium serves as a central gathering space for worship, learning, and events, reinforcing the College’s commitment to faith-based education.
The next phase of the masterplan introduced the Ministry and Learning Centre, a 6,000-square-metre, four-storey facility that embodies the concept of an “Urban Village”—an inviting, open, and accessible space that connects students, faculty, and the broader Baptist community. Designed to accommodate not only Morling College but also Baptist Financial Services and Baptist Churches of NSW & ACT, the centre integrates education, administration, and ministry functions under one roof.
